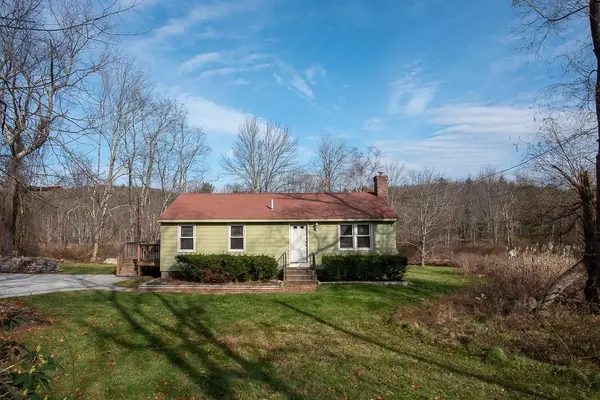For more information regarding the value of a property, please contact us for a free consultation.
781 Ashland Ave Southbridge, MA 01550
Want to know what your home might be worth? Contact us for a FREE valuation!

Our team is ready to help you sell your home for the highest possible price ASAP
Key Details
Sold Price $245,000
Property Type Single Family Home
Sub Type Single Family Residence
Listing Status Sold
Purchase Type For Sale
Square Footage 960 sqft
Price per Sqft $255
MLS Listing ID 72758562
Sold Date 01/11/21
Style Ranch
Bedrooms 3
Full Baths 1
Year Built 1977
Annual Tax Amount $2,973
Tax Year 2020
Lot Size 1.000 Acres
Acres 1.0
Property Description
Amazing 3 bedroom 1 bath ranch for sale in Southbridge on the Dudley line! This ranch style home sits on one acre of land and has scenic views of the Quinebaug River right in the backyard. Sit back on the large L shaped deck and enjoy the view! The lovely kitchen has space for a dining set and has beautiful french doors opening up to the deck! Modern paint colors throughout! Three good sized bedrooms and one full bath. Cozy and efficient wood burning stove in the full unfinished basement! Next to a rail trail for hiking and the Quinebaug River with access to kayaking. Come make this your home today! Open House Saturday Nov. 21 from 11:00-12:30PM.
Location
State MA
County Worcester
Zoning RES
Direction Rt 131 two houses from the Dudley Town Line
Rooms
Basement Full, Concrete
Primary Bedroom Level First
Kitchen Dining Area, French Doors, Deck - Exterior
Interior
Heating Electric, Wood Stove
Cooling Window Unit(s)
Flooring Marble
Appliance Range, Refrigerator, Washer, Dryer, Electric Water Heater, Tank Water Heater, Utility Connections for Electric Oven, Utility Connections for Electric Dryer
Laundry In Basement, Washer Hookup
Exterior
Community Features Public Transportation, Medical Facility, House of Worship
Utilities Available for Electric Oven, for Electric Dryer, Washer Hookup
Waterfront true
Waterfront Description Waterfront, River, Marsh
Roof Type Shingle
Parking Type Off Street, Paved
Total Parking Spaces 4
Garage No
Building
Lot Description Wooded, Level, Marsh, Sloped
Foundation Concrete Perimeter
Sewer Private Sewer
Water Private
Others
Acceptable Financing Contract
Listing Terms Contract
Read Less
Bought with VIP Realty Group • The LUX Group
GET MORE INFORMATION




