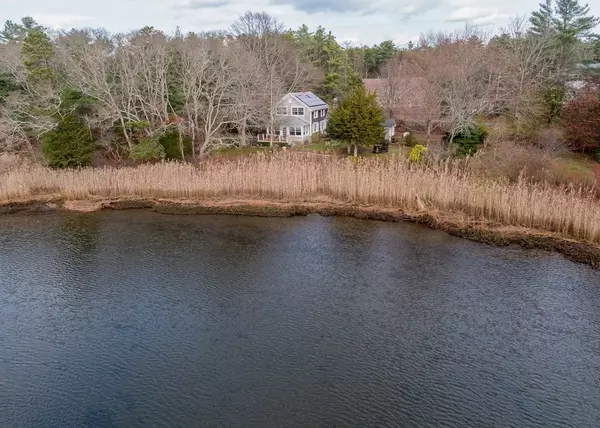For more information regarding the value of a property, please contact us for a free consultation.
33 Mayflower Ridge Wareham, MA 02571
Want to know what your home might be worth? Contact us for a FREE valuation!

Our team is ready to help you sell your home for the highest possible price ASAP
Key Details
Sold Price $446,000
Property Type Single Family Home
Sub Type Single Family Residence
Listing Status Sold
Purchase Type For Sale
Square Footage 1,474 sqft
Price per Sqft $302
Subdivision Near Town Center
MLS Listing ID 72759412
Sold Date 01/14/21
Style Victorian
Bedrooms 2
Full Baths 1
Half Baths 1
HOA Y/N false
Year Built 1920
Annual Tax Amount $3,740
Tax Year 2020
Lot Size 0.560 Acres
Acres 0.56
Property Description
Rare Find.!! Charming, Enchanting property with 200 feet frontage on the Wareham River. This lovely Victorian was totally remodeled in 2001 down to the studs. All windows, doors, roof, heating, plumbing, wiring, and central air are under 19 yrs. Septic installed for 4 bedrooms, all wood flooring, views from every window facing the River. The heated sunporch is the favorite year round viewing area, you will never tire of watching the swans and wildlife along with the changing seasons. Summer Gardens are a glorious canvas of rose and flowering bushes, rare flowering trees, shade gardens and fruit trees, there is even a tree house. The heated studio overlooks the River so working from home in solitude can be a joy! Bring your kayak and fishing rod...or just sit on your swing and enjoy the tranquil serenity. Easy access to all major arteries, shopping, and conveniences. First showings Saturday 11/20, 12 pm to 3 pm, Sunday 1pm-3pm Appointment required,
Location
State MA
County Plymouth
Area Tremont
Zoning Class 101
Direction please use GPS
Rooms
Basement Full, Crawl Space, Interior Entry, Bulkhead, Concrete, Unfinished
Primary Bedroom Level Second
Interior
Interior Features Sun Room, Internet Available - Broadband
Heating Forced Air, Oil, Active Solar, Passive Solar
Cooling Central Air
Flooring Wood, Hardwood
Appliance Dishwasher, Refrigerator, Dryer, Oil Water Heater, Tank Water Heater, Utility Connections for Gas Range, Utility Connections for Electric Dryer
Laundry Second Floor, Washer Hookup
Exterior
Exterior Feature Rain Gutters, Fruit Trees, Garden, Stone Wall
Community Features Shopping, Walk/Jog Trails, Medical Facility, Laundromat, Conservation Area, Highway Access, House of Worship, Marina, Public School
Utilities Available for Gas Range, for Electric Dryer, Washer Hookup
Waterfront Description Waterfront, Beach Front, Navigable Water, River, Frontage, Direct Access, Harbor, Beach Ownership(Public)
Roof Type Shingle
Total Parking Spaces 6
Garage No
Building
Lot Description Gentle Sloping
Foundation Concrete Perimeter
Sewer Private Sewer
Water Public
Architectural Style Victorian
Schools
Middle Schools Wareham Middle
High Schools Wareham High
Others
Senior Community false
Read Less
Bought with Non Member • Non Member Office



