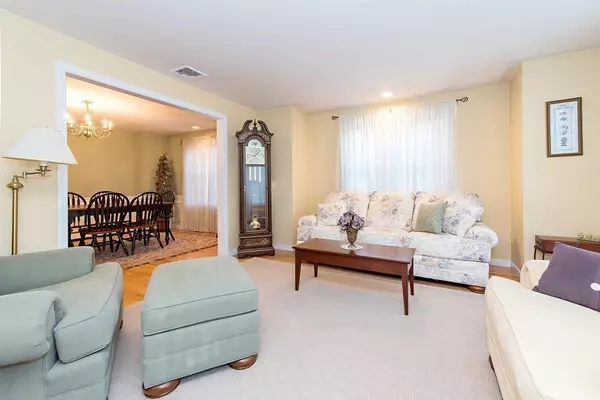For more information regarding the value of a property, please contact us for a free consultation.
35 Hitching Post Dr Walpole, MA 02081
Want to know what your home might be worth? Contact us for a FREE valuation!

Our team is ready to help you sell your home for the highest possible price ASAP
Key Details
Sold Price $600,000
Property Type Single Family Home
Sub Type Single Family Residence
Listing Status Sold
Purchase Type For Sale
Square Footage 2,016 sqft
Price per Sqft $297
Subdivision Hitching Post Estates
MLS Listing ID 72756046
Sold Date 01/15/21
Style Colonial
Bedrooms 4
Full Baths 2
Half Baths 1
Year Built 1999
Annual Tax Amount $7,904
Tax Year 2020
Lot Size 0.560 Acres
Acres 0.56
Property Description
11/16/2020 MULTIPLE OFFERS IN....Need a place for the Festivus Pole or Winter Tree for the holidays....we have just the place. With a formal living room and a family room you could have one of each. All you need to do is buy it, move in and host the party in your open floor plan colonial (hmmm not more than 10 please - don't want to be labelled the new neighbor with the super spreader event). There are two baths and 4 beds on the second floor. The basement is unfinished and offers a ton of potential. Since you cannot go anywhere - build a school, gym or theatre down there. The professionally installed beds and irrigation will make your green thumb happy while you watch it water and grow from your centrally cooled family room. This even has a gas fireplace so you can get your YULE on without being Paul Bunyan....You will love this house. Nothing says home for the holiday like this one. Our seller said - let's make it happen in 30 days.
Location
State MA
County Norfolk
Zoning RES
Direction Main Street to Hitching Post
Rooms
Family Room Flooring - Wall to Wall Carpet, Recessed Lighting
Basement Full, Interior Entry, Bulkhead, Concrete, Unfinished
Primary Bedroom Level Second
Dining Room Flooring - Wood, Window(s) - Bay/Bow/Box
Kitchen Flooring - Vinyl, Dining Area, Breakfast Bar / Nook, Open Floorplan, Stainless Steel Appliances, Gas Stove, Lighting - Overhead
Interior
Heating Baseboard, Natural Gas
Cooling Central Air
Flooring Vinyl, Carpet, Hardwood
Fireplaces Number 1
Fireplaces Type Family Room
Appliance Dishwasher, Microwave, Refrigerator, Washer, Dryer, Gas Water Heater, Utility Connections for Gas Range, Utility Connections for Gas Oven, Utility Connections for Gas Dryer, Utility Connections for Electric Dryer
Exterior
Exterior Feature Rain Gutters, Professional Landscaping, Sprinkler System
Garage Spaces 2.0
Community Features House of Worship, Public School, T-Station
Utilities Available for Gas Range, for Gas Oven, for Gas Dryer, for Electric Dryer
Roof Type Shingle
Total Parking Spaces 6
Garage Yes
Building
Lot Description Other
Foundation Concrete Perimeter
Sewer Private Sewer
Water Public
Others
Senior Community false
Read Less
Bought with The Sarkis Team • Douglas Elliman Real Estate - Park Plaza
GET MORE INFORMATION




