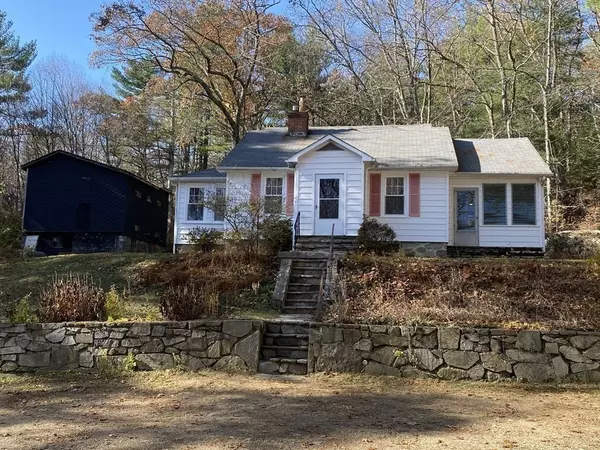For more information regarding the value of a property, please contact us for a free consultation.
70 Tracy Rd Dudley, MA 01571
Want to know what your home might be worth? Contact us for a FREE valuation!

Our team is ready to help you sell your home for the highest possible price ASAP
Key Details
Sold Price $284,900
Property Type Single Family Home
Sub Type Single Family Residence
Listing Status Sold
Purchase Type For Sale
Square Footage 1,410 sqft
Price per Sqft $202
MLS Listing ID 72755859
Sold Date 01/15/21
Style Cape
Bedrooms 3
Full Baths 1
HOA Y/N false
Year Built 1937
Annual Tax Amount $2,528
Tax Year 2020
Lot Size 1.500 Acres
Acres 1.5
Property Description
3-bedroom Cape with so much to offer. This home sits on a tree-lined secluded lot that is just under 3 acres (additional .95 acre abutting lot conveys with sale). 2 story barn w/ ground level basement & detached garage with loft storage above make this a unique property offering storage space for business owners, car enthusiasts, etc. This one-owner home has been well maintained and its charm has been well preserved showcasing beautiful woodwork, built ins, hardwood floors & much more. Updates include vinyl siding, replacement windows, updated solid wood kitchen cabinets. Home features a 1st floor laundry room, 1st floor Master bedroom & a 3 season sunroom that is not included in living area. Live in a private location yet conveniently located near the Dudley Charlton line off Rte31, minutes to Rt 20, MA Pike & 395. Quick occupancy available. Make it yours for the holidays. No showings until Open house Saturday 11/14 11:30-1.
Location
State MA
County Worcester
Zoning Res
Direction Route 31 to Tracy Road or Dudley Southbridge Road to Tracy Road
Rooms
Basement Partial, Interior Entry
Primary Bedroom Level Main
Dining Room Closet/Cabinets - Custom Built, Flooring - Hardwood
Kitchen Breakfast Bar / Nook, Cabinets - Upgraded
Interior
Interior Features Office
Heating Steam, Oil
Cooling None
Flooring Vinyl, Hardwood, Flooring - Hardwood
Fireplaces Number 1
Fireplaces Type Living Room
Appliance Range, Microwave, Tank Water Heater, Utility Connections for Electric Range, Utility Connections for Electric Oven, Utility Connections for Electric Dryer
Laundry Washer Hookup
Exterior
Garage Spaces 1.0
Community Features Shopping, Walk/Jog Trails, Golf, Conservation Area, Highway Access, House of Worship, Public School, University
Utilities Available for Electric Range, for Electric Oven, for Electric Dryer, Washer Hookup
Waterfront false
Roof Type Shingle
Parking Type Detached, Storage, Off Street
Total Parking Spaces 8
Garage Yes
Building
Lot Description Wooded
Foundation Stone
Sewer Private Sewer
Water Private
Schools
Elementary Schools Mason Rd
Middle Schools Dudley
High Schools Shephill Baypa
Others
Senior Community false
Acceptable Financing Contract
Listing Terms Contract
Read Less
Bought with Stefan Nakollari • Property Investors & Advisors, LLC
GET MORE INFORMATION




