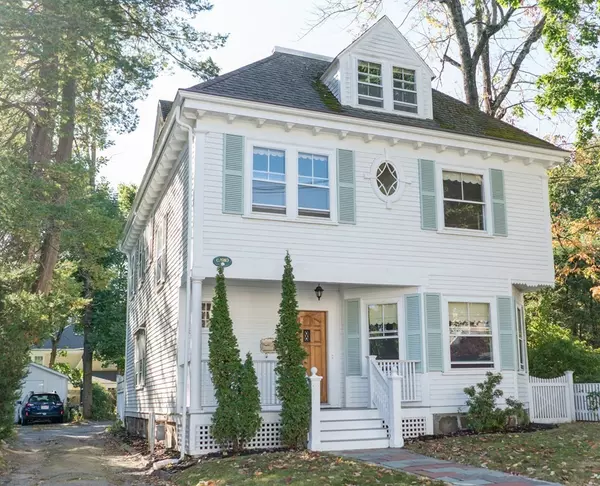For more information regarding the value of a property, please contact us for a free consultation.
66 School St Dedham, MA 02026
Want to know what your home might be worth? Contact us for a FREE valuation!

Our team is ready to help you sell your home for the highest possible price ASAP
Key Details
Sold Price $675,000
Property Type Single Family Home
Sub Type Single Family Residence
Listing Status Sold
Purchase Type For Sale
Square Footage 2,382 sqft
Price per Sqft $283
MLS Listing ID 72736132
Sold Date 01/15/21
Style Colonial
Bedrooms 5
Full Baths 2
HOA Y/N false
Year Built 1900
Annual Tax Amount $8,296
Tax Year 2020
Lot Size 5,662 Sqft
Acres 0.13
Property Description
Your search stops here! Located in Dedham Village, this beautifully maintained Dedham 5bed/2bath home is the ONE! Upon entering this Precinct One Home, you’ll find a gorgeous open concept living room & den complete w/ gleaming hardwood floors, crown molding, & cozy wood fireplace. Family room is hard wired with 5 speakers with easy hook up. The kitchen boasts granite counter tops, s/s appliances, & lovely upgraded cabinets. French doors off the kitchen leads to small outdoor deck & brick patio! Upstairs, there are five bedrooms all with ample closet space & lots of natural light! Full bath on level 2 offers a modern white vanity & fiber glass shower/tub. A large additional living space can be found up on level 3 – potential for a family room, media room or large office! Great location near restaurants & less than 1 mile away from the Dedham mall. This one will go fast, so hurry & make this home YOURS! First showing at the Open House Sunday 10/4 from 11-1. No apts required but masks
Location
State MA
County Norfolk
Zoning R
Direction Boston-Providence Hwy to Washington St to School St
Rooms
Family Room Ceiling Fan(s), Closet, Flooring - Wall to Wall Carpet
Basement Full, Interior Entry, Concrete, Unfinished
Primary Bedroom Level Second
Dining Room Flooring - Hardwood, Chair Rail
Kitchen Flooring - Hardwood, Dining Area, Countertops - Stone/Granite/Solid, French Doors, Cabinets - Upgraded, Deck - Exterior, Stainless Steel Appliances
Interior
Interior Features Den
Heating Electric Baseboard, Hot Water, Natural Gas, Fireplace(s)
Cooling None
Flooring Tile, Vinyl, Carpet, Hardwood, Flooring - Hardwood
Fireplaces Number 1
Appliance Dishwasher, Disposal, Microwave, Countertop Range, Refrigerator, Washer, Gas Water Heater, Tank Water Heater, Utility Connections for Electric Range, Utility Connections for Electric Oven, Utility Connections for Electric Dryer
Laundry Electric Dryer Hookup, Washer Hookup, First Floor
Exterior
Exterior Feature Rain Gutters, Storage
Garage Spaces 2.0
Community Features Public Transportation, Shopping, Pool, Tennis Court(s), Park, Walk/Jog Trails, Golf, Medical Facility, Laundromat, Bike Path, Conservation Area, Highway Access, Public School, T-Station
Utilities Available for Electric Range, for Electric Oven, for Electric Dryer, Washer Hookup
Waterfront false
Roof Type Shingle
Parking Type Detached, Garage Door Opener, Paved Drive, Shared Driveway, Paved
Total Parking Spaces 3
Garage Yes
Building
Lot Description Level
Foundation Stone
Sewer Public Sewer
Water Public
Others
Senior Community false
Read Less
Bought with Linda Dwinell Logan • Gibson Sotheby's International Realty
GET MORE INFORMATION




