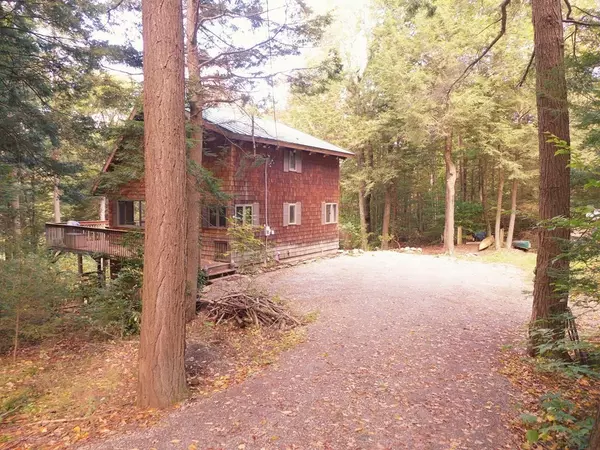For more information regarding the value of a property, please contact us for a free consultation.
136 E Otter Dr Tolland, MA 01034
Want to know what your home might be worth? Contact us for a FREE valuation!

Our team is ready to help you sell your home for the highest possible price ASAP
Key Details
Sold Price $281,700
Property Type Single Family Home
Sub Type Single Family Residence
Listing Status Sold
Purchase Type For Sale
Square Footage 1,859 sqft
Price per Sqft $151
MLS Listing ID 72744977
Sold Date 12/29/20
Style Contemporary
Bedrooms 3
Full Baths 2
Half Baths 1
HOA Y/N true
Year Built 1982
Annual Tax Amount $1,740
Tax Year 2020
Lot Size 0.850 Acres
Acres 0.85
Property Description
You'll feel the warmth the moment you walk into this beautiful Post and Beam home with direct water access. The wood beams and trim blend nicely with the surrounding views of nature. On the first floor you'll find a very open floor plan with the kitchen, dining area and living room. The master bedroom and full bathroom complete the layout. Upstairs, on the second level, there are 2 bedrooms, one being an open loft bedroom with closet, and a second full bathroom. The lower level has a partially finished basement with a half bath and separate laundry room with hook ups. It boasts a walk out slider to a nice private deck and access to the backyard. This space would lend itself well as a rec-room or bunkhouse for the kids. The winding path brings you to a firepit and continues on to beautiful Otter Pond. The house sits on .85 acres of land. As an HOA member, you will have access to community amenities which include tennis courts, basketball court, a clubhouse and 5 member only beaches.
Location
State MA
County Hampden
Zoning R1
Direction Rt 57 to Hartland Rd to Beetle Rd to E Otter Dr
Rooms
Basement Full, Partially Finished, Walk-Out Access, Concrete
Primary Bedroom Level First
Interior
Heating Electric, Wood
Cooling None
Flooring Wood, Laminate
Appliance Range, Refrigerator, Electric Water Heater, Utility Connections for Electric Range, Utility Connections for Electric Dryer
Laundry In Basement
Exterior
Exterior Feature Outdoor Shower
Community Features Tennis Court(s), Walk/Jog Trails
Utilities Available for Electric Range, for Electric Dryer
Waterfront false
Waterfront Description Beach Front, Lake/Pond, Walk to, Beach Ownership(Association)
Roof Type Metal
Parking Type Off Street, Stone/Gravel, Unpaved
Total Parking Spaces 5
Garage No
Building
Lot Description Cul-De-Sac, Wooded
Foundation Concrete Perimeter
Sewer Private Sewer
Water Private
Read Less
Bought with Thomas Roberts • Real Living Realty Professionals, LLC
GET MORE INFORMATION




