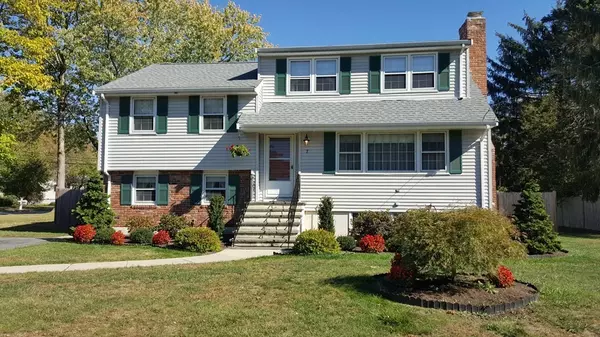For more information regarding the value of a property, please contact us for a free consultation.
7 Spring Valley Rd Burlington, MA 01803
Want to know what your home might be worth? Contact us for a FREE valuation!

Our team is ready to help you sell your home for the highest possible price ASAP
Key Details
Sold Price $649,900
Property Type Single Family Home
Sub Type Single Family Residence
Listing Status Sold
Purchase Type For Sale
Square Footage 1,907 sqft
Price per Sqft $340
MLS Listing ID 72754261
Sold Date 12/29/20
Bedrooms 4
Full Baths 1
Half Baths 2
HOA Y/N false
Year Built 1964
Annual Tax Amount $5,143
Tax Year 2020
Lot Size 0.460 Acres
Acres 0.46
Property Description
Location, Location, Location! Beautifully maintained spacious multilevel, 1 owner in one of Burlington's most desirable neighborhoods. 4 bedroom and 1 bath, 2 1/2 baths, with beautiful hardwood floor throughout. Newer roof, heating system, indirect water heater and updated electrical. It's all set on a large, corner landscaped level lot with a walkout patio area to enjoy your warmer months with lots of outdoor living. Please respect COVID guidelines when viewing the home. All those who enter must have masks.
Location
State MA
County Middlesex
Zoning RO
Direction Mill Street to Spring Valley Road
Rooms
Family Room Bathroom - Half, Flooring - Wall to Wall Carpet
Basement Walk-Out Access
Primary Bedroom Level Third
Dining Room Flooring - Hardwood
Kitchen Flooring - Laminate
Interior
Heating Baseboard, Natural Gas
Cooling None
Flooring Vinyl, Carpet, Hardwood
Fireplaces Number 1
Fireplaces Type Living Room
Appliance Range, Dishwasher, Microwave, Refrigerator, Washer, Dryer, Gas Water Heater, Tank Water Heater, Utility Connections for Gas Oven, Utility Connections for Electric Dryer
Exterior
Exterior Feature Rain Gutters
Community Features Public Transportation, Shopping, Medical Facility, Conservation Area, Public School, Sidewalks
Utilities Available for Gas Oven, for Electric Dryer
Waterfront false
Roof Type Asphalt/Composition Shingles
Parking Type Paved Drive, Off Street, Paved
Total Parking Spaces 4
Garage No
Building
Lot Description Corner Lot, Flood Plain, Level
Foundation Concrete Perimeter
Sewer Public Sewer
Water Public
Schools
Elementary Schools Fox Hill
Middle Schools Msms
High Schools Burlington High
Read Less
Bought with The Deborah Lucci Team • William Raveis R.E. & Home Services
GET MORE INFORMATION




