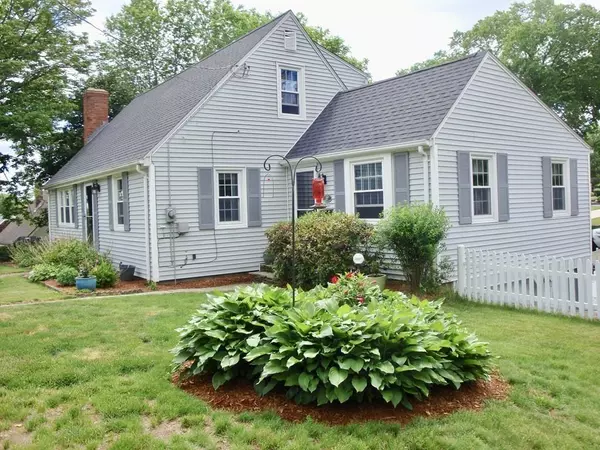For more information regarding the value of a property, please contact us for a free consultation.
27 Bellevue Ave Southbridge, MA 01550
Want to know what your home might be worth? Contact us for a FREE valuation!

Our team is ready to help you sell your home for the highest possible price ASAP
Key Details
Sold Price $275,000
Property Type Single Family Home
Sub Type Single Family Residence
Listing Status Sold
Purchase Type For Sale
Square Footage 2,080 sqft
Price per Sqft $132
MLS Listing ID 72621760
Sold Date 07/22/20
Style Cape
Bedrooms 3
Full Baths 2
Year Built 1960
Annual Tax Amount $3,932
Tax Year 2018
Lot Size 9,147 Sqft
Acres 0.21
Property Description
MOTIVATED SELLER! Moving South. SPACIOUS home with Open floor plan. Office on 1st floor perfect for work from home space. Family room with cathedral ceiling could also be used as an oversized 1st floor master bedroom. Secondary bedroom is conveniently located on the 1st floor. Kitchen is open to dining and living room with fireplace. A truly great layout for entertaining. Has finished walkout basement that can be used as PLAYROOM or MAN CAVE. Home has 28 newly installed HARVEY WINDOWS & 2 ANDERSON STORM DOORS.NEW ROOF with warranty passed on to new home owner. Newly UPDATED ELECTRICAL system. Newer gas furnace & hot water heater. Seller is willing to leave the house partially furnished. Oversized garage. Well maintained yard that boast beautiful perennial flowers in the Spring.Lawn care equipment will be included.Great location! Walking distance to WESTVILLE PARK & TRAILS. Close proximity to Harrington Hospital, future Umass Hospital campus. Also easy access to RT 84 and Mass Pk
Location
State MA
County Worcester
Zoning sf
Direction Main to West, right onto South, right onto Westwood Pky, left onto Bellevue.
Rooms
Family Room Cathedral Ceiling(s), Ceiling Fan(s), Flooring - Wall to Wall Carpet
Basement Full, Finished, Walk-Out Access, Garage Access
Primary Bedroom Level Second
Dining Room Flooring - Hardwood
Kitchen Ceiling Fan(s), Flooring - Stone/Ceramic Tile
Interior
Interior Features Home Office-Separate Entry, Game Room
Heating Forced Air, Natural Gas
Cooling None
Flooring Flooring - Wall to Wall Carpet
Fireplaces Number 1
Fireplaces Type Living Room
Appliance Gas Water Heater, Utility Connections for Gas Range, Utility Connections for Gas Oven, Utility Connections for Gas Dryer
Laundry In Basement, Washer Hookup
Exterior
Exterior Feature Rain Gutters
Garage Spaces 1.0
Community Features Park, Walk/Jog Trails, Golf, Medical Facility, Conservation Area, Private School, Public School
Utilities Available for Gas Range, for Gas Oven, for Gas Dryer, Washer Hookup
Waterfront false
Roof Type Shingle
Parking Type Under, Garage Door Opener, Storage, Paved Drive, Off Street, Paved
Total Parking Spaces 2
Garage Yes
Building
Lot Description Corner Lot
Foundation Concrete Perimeter
Sewer Public Sewer
Water Public
Others
Senior Community false
Read Less
Bought with Waylynn Garcia • Real Living Realty Professionals, LLC
GET MORE INFORMATION




