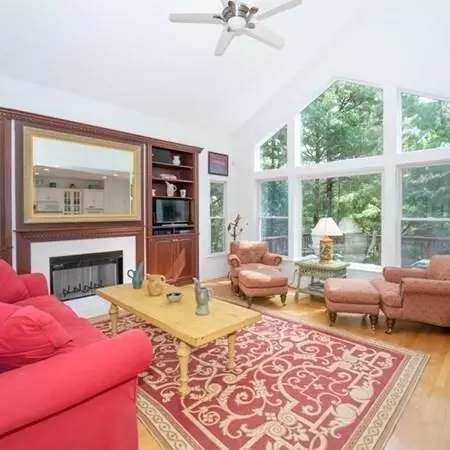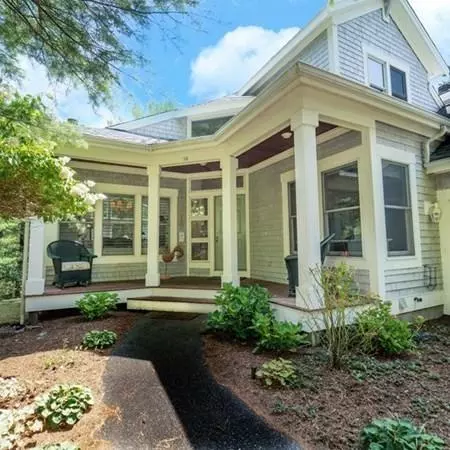For more information regarding the value of a property, please contact us for a free consultation.
54 Forest Edge Plymouth, MA 02360
Want to know what your home might be worth? Contact us for a FREE valuation!

Our team is ready to help you sell your home for the highest possible price ASAP
Key Details
Sold Price $615,000
Property Type Single Family Home
Sub Type Single Family Residence
Listing Status Sold
Purchase Type For Sale
Square Footage 3,506 sqft
Price per Sqft $175
Subdivision Forest Edge
MLS Listing ID 72709699
Sold Date 12/30/20
Style Contemporary
Bedrooms 3
Full Baths 3
Half Baths 1
HOA Fees $345/mo
HOA Y/N true
Year Built 2001
Annual Tax Amount $8,678
Tax Year 2020
Lot Size 0.590 Acres
Acres 0.59
Property Description
Pinehills, Green Co. home sought-after Forest Edge neighborhood, near Village Green, lived in only 10 wks/yr is a dream come true, w/ private community pool & open floor plan. Step inside from your farmers porch into a great room w/ lavish window-wall, cathedral ceilings w/ fan, & wood burning fireplace w/ built-in cabinetry surround. The gourmet kitchen boasts upgraded cabinets, granite countertops, double oven, gas stovetop, breakfast bar, pantry & eat-in nook, leading to a quiet deck & private yard outlined w/ pines, offering a peek of the golf course~1st floor includes: dining room, wainscoted master bedroom suite w/ walk-in closet, bath w/ double & makeup vanities, jetted soaking tub &tiled shower, & a den/office w/ recessed lighting~2 large bedrooms on 2nd floor, a loft area & full bath. A walk-out lower level impresses w/ recessed lights in family room, an exercise room, a bonus room w/ ceiling fan, walk-in closet, full-bath w/ jetted tub, shower & deluxe sauna for zen moments!
Location
State MA
County Plymouth
Area Pinehills
Zoning RR
Direction ~Rt 3 S to Exit 3~Bear left~Take left~L @Meeting House~R @Stonebridge~3rd R onto Forest Edge~
Rooms
Family Room Flooring - Wall to Wall Carpet, Exterior Access, Recessed Lighting, Slider
Basement Full, Partially Finished, Walk-Out Access, Interior Entry
Primary Bedroom Level First
Dining Room Flooring - Hardwood
Kitchen Flooring - Hardwood, Dining Area, Pantry, Countertops - Stone/Granite/Solid, French Doors, Breakfast Bar / Nook, Cabinets - Upgraded, Deck - Exterior, Exterior Access, Recessed Lighting
Interior
Interior Features Cathedral Ceiling(s), Ceiling Fan(s), Closet/Cabinets - Custom Built, Open Floorplan, Recessed Lighting, Bathroom - Full, Bathroom - Tiled With Tub & Shower, Closet - Linen, Countertops - Upgraded, Beadboard, Great Room, Bonus Room, Bathroom, Office, Loft, Sauna/Steam/Hot Tub, Wired for Sound
Heating Forced Air, Natural Gas, Fireplace(s)
Cooling Central Air
Flooring Tile, Carpet, Hardwood, Flooring - Hardwood, Flooring - Wall to Wall Carpet, Flooring - Stone/Ceramic Tile
Fireplaces Number 1
Appliance Oven, Dishwasher, Disposal, Microwave, Countertop Range, Refrigerator, Washer, Dryer, Instant Hot Water, Gas Water Heater, Tank Water Heater, Utility Connections for Gas Range, Utility Connections for Electric Oven, Utility Connections for Electric Dryer
Laundry Laundry Closet, Closet/Cabinets - Custom Built, Flooring - Stone/Ceramic Tile, Electric Dryer Hookup, Washer Hookup, First Floor
Exterior
Exterior Feature Rain Gutters, Professional Landscaping, Sprinkler System
Garage Spaces 2.0
Community Features Pool, Tennis Court(s), Walk/Jog Trails, Stable(s), Golf, Medical Facility, Bike Path, Conservation Area, Public School
Utilities Available for Gas Range, for Electric Oven, for Electric Dryer, Washer Hookup
Waterfront Description Beach Front, Lake/Pond, Ocean, Beach Ownership(Public)
Roof Type Shingle
Total Parking Spaces 4
Garage Yes
Building
Lot Description Cul-De-Sac, Corner Lot, Wooded
Foundation Concrete Perimeter
Sewer Private Sewer
Water Private
Architectural Style Contemporary
Schools
Middle Schools Psms
High Schools Pshs
Others
Acceptable Financing Contract
Listing Terms Contract
Read Less
Bought with Susana Murphy • ALANTE Real Estate



