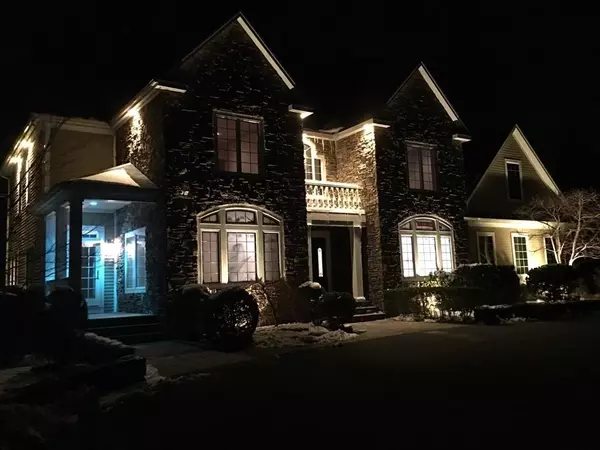For more information regarding the value of a property, please contact us for a free consultation.
30 Fieldstone Dr Westport, MA 02790
Want to know what your home might be worth? Contact us for a FREE valuation!

Our team is ready to help you sell your home for the highest possible price ASAP
Key Details
Sold Price $725,000
Property Type Single Family Home
Sub Type Single Family Residence
Listing Status Sold
Purchase Type For Sale
Square Footage 4,524 sqft
Price per Sqft $160
MLS Listing ID 72653667
Sold Date 12/30/20
Style Colonial
Bedrooms 4
Full Baths 3
Half Baths 2
HOA Y/N false
Year Built 2003
Annual Tax Amount $6,606
Tax Year 2020
Lot Size 1.420 Acres
Acres 1.42
Property Description
Rural get-away wired for highspeed internet to work from home yet close to everything. Make an offer for this exquisite stone front custom colonial features 5000+ sq ft of superbly finished space w/all the high-end finishes & sought-after amenities that create a paradise for the next owner. Elegant trees & manicured landscape provide desired natural privacy from the front of this acre+ parcel while the professionally designed backyard w/expansive deck, lawn & picturesque gazebo, blends gracefully into idyllic woods for complete privacy. Enormous owner's suite w/gas fpl features two walk-in custom closets, soaking tub & steam shower. The two-story entry w/sweeping hardwood staircase boasts walls of glass & lovely balcony maximizing natural light. The floor-to-ceiling stone fireplace of this generous living rm & a masterfully appointed chef’s kitchen provides warm & comfortable entertaining. Retire to the walk-out lower level with your own home theater, exercise area & rec room with bar
Location
State MA
County Bristol
Zoning R1
Direction State Road/Rte 6 to Rte 177 west or Rte 88 to Rte 177 east
Rooms
Family Room Coffered Ceiling(s), Flooring - Hardwood, Open Floorplan, Recessed Lighting
Basement Full, Finished, Walk-Out Access, Interior Entry
Primary Bedroom Level Second
Dining Room Coffered Ceiling(s), Flooring - Hardwood, Recessed Lighting
Kitchen Flooring - Hardwood, Countertops - Stone/Granite/Solid, Kitchen Island, Cabinets - Upgraded, Open Floorplan, Recessed Lighting, Stainless Steel Appliances, Gas Stove
Interior
Interior Features Bathroom - Half, Cathedral Ceiling(s), Closet, Open Floorplan, Recessed Lighting, Ceiling - Cathedral, Dining Area, Closet/Cabinets - Custom Built, High Speed Internet Hookup, Lighting - Sconce, Countertops - Stone/Granite/Solid, Lighting - Pendant, Closet - Linen, Entry Hall, Media Room, Game Room, Bathroom, Central Vacuum, Sauna/Steam/Hot Tub, Wired for Sound, Internet Available - Broadband
Heating Forced Air, Hydro Air, Fireplace
Cooling Central Air
Flooring Tile, Hardwood, Flooring - Hardwood, Flooring - Wall to Wall Carpet, Flooring - Stone/Ceramic Tile
Fireplaces Number 3
Fireplaces Type Family Room, Master Bedroom
Appliance Range, Oven, Dishwasher, Microwave, Water Treatment, ENERGY STAR Qualified Refrigerator, Vacuum System, Water Softener, Stainless Steel Appliance(s), Gas Water Heater, Plumbed For Ice Maker, Utility Connections for Gas Range, Utility Connections for Gas Oven, Utility Connections for Electric Dryer, Utility Connections Outdoor Gas Grill Hookup
Laundry Flooring - Stone/Ceramic Tile, Attic Access, Electric Dryer Hookup, Recessed Lighting, Second Floor, Washer Hookup
Exterior
Exterior Feature Professional Landscaping, Sprinkler System, Decorative Lighting
Garage Spaces 3.0
Community Features Highway Access
Utilities Available for Gas Range, for Gas Oven, for Electric Dryer, Washer Hookup, Icemaker Connection, Outdoor Gas Grill Hookup
Waterfront false
Waterfront Description Beach Front, Harbor, Ocean, Beach Ownership(Other (See Remarks))
Roof Type Shingle
Parking Type Attached, Garage Door Opener, Heated Garage, Storage, Garage Faces Side, Insulated, Oversized, Paved Drive, Off Street, Paved
Total Parking Spaces 8
Garage Yes
Building
Foundation Concrete Perimeter
Sewer Private Sewer
Water Private, Other
Others
Senior Community false
Acceptable Financing Contract
Listing Terms Contract
Read Less
Bought with Eric Alberto • Rosewood Realty
GET MORE INFORMATION




