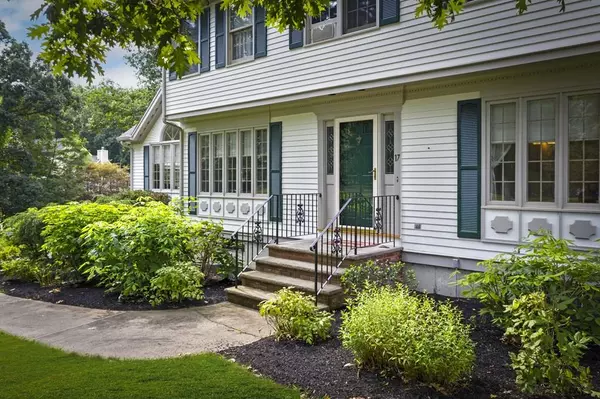For more information regarding the value of a property, please contact us for a free consultation.
17 Sawmill Way Georgetown, MA 01833
Want to know what your home might be worth? Contact us for a FREE valuation!

Our team is ready to help you sell your home for the highest possible price ASAP
Key Details
Sold Price $689,900
Property Type Single Family Home
Sub Type Single Family Residence
Listing Status Sold
Purchase Type For Sale
Square Footage 2,826 sqft
Price per Sqft $244
MLS Listing ID 72731203
Sold Date 12/17/20
Style Colonial
Bedrooms 4
Full Baths 2
Half Baths 1
Year Built 1993
Annual Tax Amount $8,973
Tax Year 2020
Lot Size 0.940 Acres
Acres 0.94
Property Description
Seize this rare opportunity to own a stunning, 4 bed/2.5 bath home, completely nestled away in a prestigious Georgetown neighborhood, yet only mins to 95. Set on the best lot in the neighborhood, every detail of this spacious home has been lovingly improved and is just waiting for a new family to make it their own. First floor highlights include a beautiful OPEN CONCEPT kitchen with GRANITE COUNTERS and Stainless Steel appliances, an oversized fireplaced great room with vaulted ceiling and formal dining room. The second floor has an amazing master suite with master bath and walk-in closet, as well as 3 additional bedrooms, all new hard wood floors and a full family bathroom. Escape outside and enjoy the tranquility of your private backyard on your deck complete with Gazebo! Plus, additional space in partially finished lower level. All of this, plus a 2 car garage, GAS heating system and NEW GLEAMING HARDWOOD FLOORS throughout second floor! Ext of home professionally painted last year
Location
State MA
County Essex
Zoning Res
Direction North Street to Sawmill Way
Rooms
Family Room Ceiling Fan(s), Vaulted Ceiling(s), Flooring - Wood, Cable Hookup, Chair Rail, Deck - Exterior, Exterior Access, Recessed Lighting, Slider, Crown Molding
Basement Full, Finished, Walk-Out Access, Interior Entry
Primary Bedroom Level Second
Dining Room Flooring - Hardwood, Chair Rail, Lighting - Overhead, Crown Molding
Kitchen Flooring - Stone/Ceramic Tile, Window(s) - Bay/Bow/Box, Dining Area, Countertops - Stone/Granite/Solid, Breakfast Bar / Nook, Recessed Lighting, Stainless Steel Appliances, Gas Stove, Peninsula
Interior
Interior Features Closet, Entrance Foyer, Central Vacuum
Heating Baseboard, Natural Gas
Cooling Window Unit(s)
Flooring Tile, Laminate, Hardwood, Flooring - Stone/Ceramic Tile
Fireplaces Number 1
Fireplaces Type Family Room
Appliance Range, Dishwasher, Microwave, Refrigerator, Washer, Dryer, Gas Water Heater, Tank Water Heater, Plumbed For Ice Maker, Utility Connections for Gas Range, Utility Connections for Gas Oven, Utility Connections for Gas Dryer
Laundry First Floor, Washer Hookup
Exterior
Exterior Feature Rain Gutters, Sprinkler System
Garage Spaces 2.0
Community Features Walk/Jog Trails
Utilities Available for Gas Range, for Gas Oven, for Gas Dryer, Washer Hookup, Icemaker Connection
Waterfront false
Roof Type Shingle
Parking Type Under, Paved Drive, Off Street
Total Parking Spaces 8
Garage Yes
Building
Lot Description Wooded
Foundation Concrete Perimeter
Sewer Private Sewer
Water Public
Schools
Elementary Schools Perley
Middle Schools Pennbrook
High Schools Georgetown
Others
Senior Community false
Read Less
Bought with Daniela G. Messina • Daniela G. Messina
GET MORE INFORMATION




