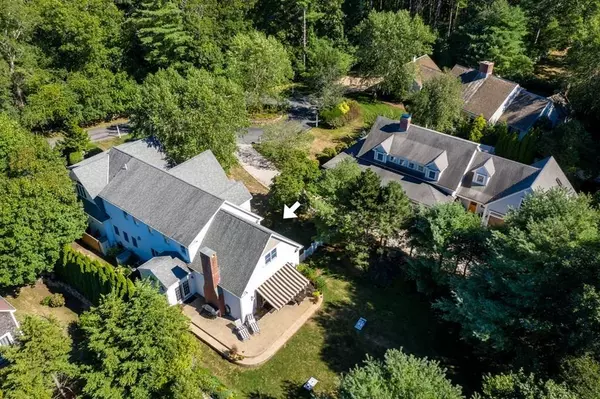For more information regarding the value of a property, please contact us for a free consultation.
2 Briggs Lane Ct Marion, MA 02738
Want to know what your home might be worth? Contact us for a FREE valuation!

Our team is ready to help you sell your home for the highest possible price ASAP
Key Details
Sold Price $1,375,000
Property Type Single Family Home
Sub Type Single Family Residence
Listing Status Sold
Purchase Type For Sale
Square Footage 6,453 sqft
Price per Sqft $213
MLS Listing ID 72717918
Sold Date 12/18/20
Style Shingle
Bedrooms 5
Full Baths 3
Half Baths 2
HOA Fees $141/ann
HOA Y/N true
Year Built 2001
Annual Tax Amount $13,481
Tax Year 2020
Lot Size 0.470 Acres
Acres 0.47
Property Description
SPECTACULAR VILLAGE PROPERTY w/in walking distance to restaurants & shops, Sippican, BYC, Tabor, and Marion village quaintness. Custom-built home w/ exquisite finishes offers 5 BRs, 5 BAs, (1st fl BR w/ ensuite), 6,000+ sq ft living space on 3-levels, safely located on a cul-de-sac in the private enclave of Briggs Lane Court. Featuring chef's kitchen w/ quartz counters, center island & large peninsula, 6-burner gas stove w/ grill, opening to a grand living room w/ stone fireplace and sliders to canopied back deck & yard. Formal dining room w/ lighted tray ceiling and custom millwork is ideal for your next dinner party. A private den/office just off the front hall is well suited for work or relaxation. 2nd fl master w/ juliet balcony, ensuite walk-in steam shower & whirlpool tub and walk-in closet offers a private retreat. Lower level media and exercise rooms, craft area, kitchenette and 1/2 bath. 3-car garage w/ wide bays & custom floor for car enthusiast. A/C. Generator. Irrigation.
Location
State MA
County Plymouth
Zoning Single Fam
Direction Main Street to Pleasant Street to Briggs Lane to Briggs Lane Court
Rooms
Basement Full, Finished, Interior Entry, Garage Access
Primary Bedroom Level Second
Dining Room Flooring - Hardwood, French Doors, Open Floorplan, Crown Molding
Kitchen Flooring - Stone/Ceramic Tile, Dining Area, Countertops - Stone/Granite/Solid, Countertops - Upgraded, Kitchen Island, Breakfast Bar / Nook, Cabinets - Upgraded, Open Floorplan, Recessed Lighting, Stainless Steel Appliances, Gas Stove, Peninsula, Lighting - Overhead, Crown Molding
Interior
Interior Features Beamed Ceilings, Crown Molding, Beadboard, Dining Area, Breakfast Bar / Nook, Recessed Lighting, Bathroom - Half, Den, Mud Room, Media Room, Exercise Room, Game Room, Bathroom, Central Vacuum, Wired for Sound
Heating Forced Air, Oil
Cooling Central Air
Flooring Tile, Carpet, Hardwood, Flooring - Hardwood, Flooring - Wall to Wall Carpet
Fireplaces Number 1
Fireplaces Type Living Room
Appliance Range, Dishwasher, Disposal, Microwave, Refrigerator, Washer, Dryer, Vacuum System, Range Hood, Oil Water Heater, Utility Connections for Gas Range, Utility Connections for Electric Oven
Laundry Second Floor
Exterior
Exterior Feature Balcony, Rain Gutters, Professional Landscaping, Sprinkler System, Decorative Lighting, Outdoor Shower
Garage Spaces 3.0
Community Features Shopping, Tennis Court(s), Park, Walk/Jog Trails, Golf, Medical Facility, Bike Path, Highway Access, House of Worship, Marina, Private School, Public School
Utilities Available for Gas Range, for Electric Oven
Waterfront Description Beach Front, 1/2 to 1 Mile To Beach, Beach Ownership(Public)
Roof Type Shingle
Total Parking Spaces 4
Garage Yes
Building
Lot Description Wooded
Foundation Concrete Perimeter
Sewer Public Sewer
Water Public
Architectural Style Shingle
Schools
Elementary Schools Sippican
Middle Schools Orrjh
High Schools Orrhs
Others
Senior Community false
Acceptable Financing Contract
Listing Terms Contract
Read Less
Bought with Margaret Gee • Converse Company Real Estate



