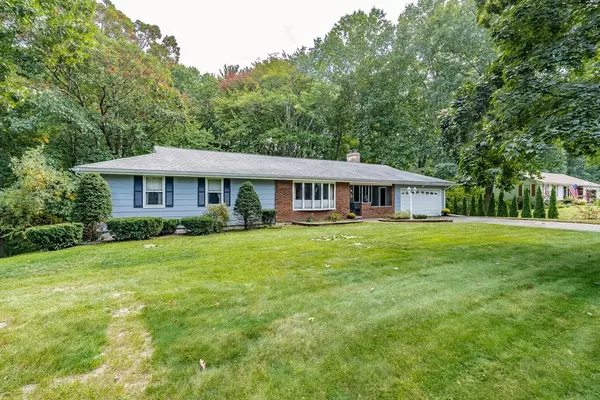For more information regarding the value of a property, please contact us for a free consultation.
195 Valley View Circ West Springfield, MA 01089
Want to know what your home might be worth? Contact us for a FREE valuation!

Our team is ready to help you sell your home for the highest possible price ASAP
Key Details
Sold Price $300,000
Property Type Single Family Home
Sub Type Single Family Residence
Listing Status Sold
Purchase Type For Sale
Square Footage 1,495 sqft
Price per Sqft $200
Subdivision Tatham
MLS Listing ID 72739399
Sold Date 12/18/20
Style Ranch
Bedrooms 3
Full Baths 2
Year Built 1977
Annual Tax Amount $4,848
Tax Year 2019
Lot Size 1.200 Acres
Acres 1.2
Property Description
This charming Ranch style home nestled on an acre plus parcel is priced to sell !!! Located in one of West Springfield's nicest neighborhoods and among some of its best schools, it is within convenient reach to major Rtes and Hwys, restaurents and shopping areas Etc. Experience the serene surroundings with a private back yard where you can enjoy the Goldine Brook view from your Trex deck while having your coffee!! A huge walk out basement with high ceiling and windows, insulated, wired and studded walls await your design so you can use it as an additional space for in-law apartment, teen suite, entertainment room or home office- whatever your dreams envision. Good size 2 car garage with workshop space. Big windows throughout the house that let you appreciate the warmth of natural lights. Eat-in kitchen large enough, so you can convert the dining room into a 4th bedroom. Basically, with some tender loving care, you can easily call it HOME !!!
Location
State MA
County Hampden
Area Tatham
Zoning R1
Direction Off of Birnie Ave
Rooms
Basement Full, Walk-Out Access, Concrete
Primary Bedroom Level First
Dining Room Flooring - Hardwood, Window(s) - Picture
Kitchen Flooring - Vinyl, Dining Area, Exterior Access, Slider
Interior
Interior Features Slider, Sun Room
Heating Central, Forced Air
Cooling Central Air
Flooring Tile, Vinyl, Carpet, Hardwood, Flooring - Vinyl
Fireplaces Number 1
Fireplaces Type Dining Room
Appliance Range, Dishwasher, Disposal, Microwave, Refrigerator, Dryer, Gas Water Heater, Utility Connections for Gas Range, Utility Connections for Gas Oven, Utility Connections for Gas Dryer
Laundry In Basement
Exterior
Exterior Feature Rain Gutters, Sprinkler System
Garage Spaces 2.0
Community Features Shopping, Park, Walk/Jog Trails, Golf, Medical Facility, Highway Access, House of Worship, Private School, Public School, Sidewalks
Utilities Available for Gas Range, for Gas Oven, for Gas Dryer
Waterfront false
Roof Type Shingle
Parking Type Attached, Garage Door Opener, Paved Drive, Off Street, Paved
Total Parking Spaces 6
Garage Yes
Building
Lot Description Sloped
Foundation Concrete Perimeter
Sewer Private Sewer
Water Public
Schools
Elementary Schools Fausey Elem.
Middle Schools W.Springfield M
High Schools W.Springfield H
Others
Acceptable Financing Contract
Listing Terms Contract
Read Less
Bought with Bethany York Rudzik • Keller Williams Realty
GET MORE INFORMATION




