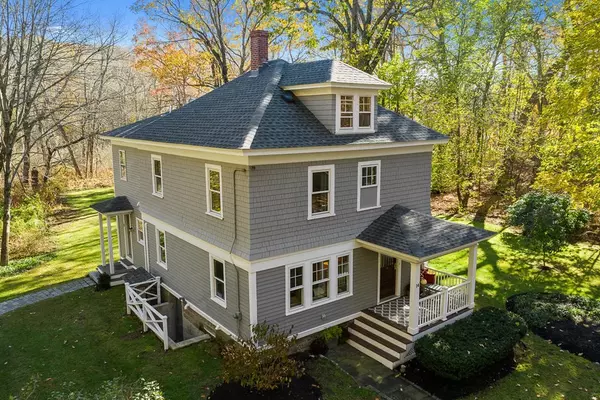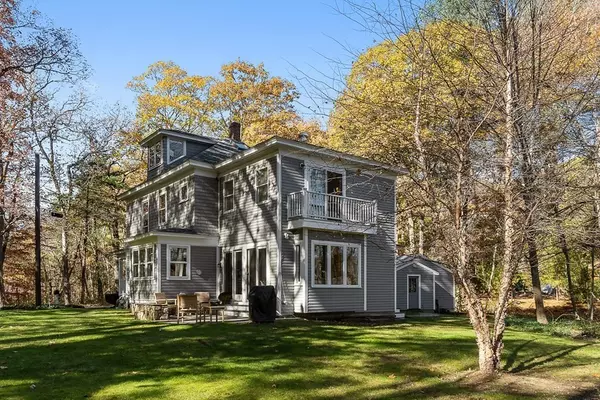For more information regarding the value of a property, please contact us for a free consultation.
14 Woodland Rd Andover, MA 01810
Want to know what your home might be worth? Contact us for a FREE valuation!

Our team is ready to help you sell your home for the highest possible price ASAP
Key Details
Sold Price $830,000
Property Type Single Family Home
Sub Type Single Family Residence
Listing Status Sold
Purchase Type For Sale
Square Footage 2,282 sqft
Price per Sqft $363
Subdivision Phillips Academy
MLS Listing ID 72754191
Sold Date 12/21/20
Style Colonial
Bedrooms 4
Full Baths 2
Half Baths 1
HOA Y/N false
Year Built 1920
Annual Tax Amount $8,776
Tax Year 2020
Lot Size 10,018 Sqft
Acres 0.23
Property Description
14 WOODLAND ROAD HAS ALL THE COMFORTS OF A TRUE HOME! This sun-filled home has great bones, architectural integrity, period details, casual style, fabulous floor plan and is sited on a serene lot! Surrounded by acres of treasured forestry with beautiful views every season! A delightful front porch welcomes you into a bright foyer and fantastic Kitchen with tumbled stone backsplash, granite counters, 8' center island, SS appliances and an awesome dining nook! Adjacent to the kitchen is a comfortable Living room, handsome Dining room, relaxing Family room and convenient half bath and mudroom. Upstairs you'll find a generous landing, 2 sundrenched bedrooms, bonus room (office? study? nursery?), crisp main bath and Master Suite featuring walk-in closet,bath and sliders to a Juliet balcony overlooking the yard! The third floor offers 4th bedroom or home office with architectural windows offering a birds eye view to the world. So ZEN! 14 WOODLAND IS A REAL HOME DESIGNED FOR REAL LIFE!
Location
State MA
County Essex
Zoning SRB
Direction Highland Road to Woodland Road
Rooms
Family Room Ceiling Fan(s), Closet/Cabinets - Custom Built, Flooring - Wall to Wall Carpet, Window(s) - Bay/Bow/Box, French Doors, Cable Hookup, Exterior Access, Sunken
Basement Walk-Out Access, Sump Pump, Concrete
Primary Bedroom Level Second
Dining Room Flooring - Hardwood, Open Floorplan
Kitchen Closet/Cabinets - Custom Built, Flooring - Hardwood, Dining Area, Pantry, Countertops - Stone/Granite/Solid, Kitchen Island, Breakfast Bar / Nook, Recessed Lighting, Stainless Steel Appliances, Gas Stove
Interior
Interior Features Home Office
Heating Baseboard, Natural Gas, Ductless
Cooling Ductless
Flooring Tile, Carpet, Hardwood, Flooring - Hardwood
Appliance Range, Dishwasher, Microwave, Refrigerator, Gas Water Heater, Utility Connections for Gas Range, Utility Connections for Gas Dryer
Laundry In Basement, Washer Hookup
Exterior
Exterior Feature Balcony, Stone Wall
Garage Spaces 2.0
Community Features Shopping, Park, Walk/Jog Trails, Bike Path, Conservation Area, Highway Access, House of Worship, Private School, Public School, T-Station
Utilities Available for Gas Range, for Gas Dryer, Washer Hookup
Waterfront Description Stream
Roof Type Shingle
Total Parking Spaces 3
Garage Yes
Building
Lot Description Wooded
Foundation Other
Sewer Public Sewer
Water Public
Architectural Style Colonial
Schools
Elementary Schools Bancroft
Middle Schools Doherty
High Schools Ahs
Read Less
Bought with Judith Boland • Coldwell Banker Realty - Concord



