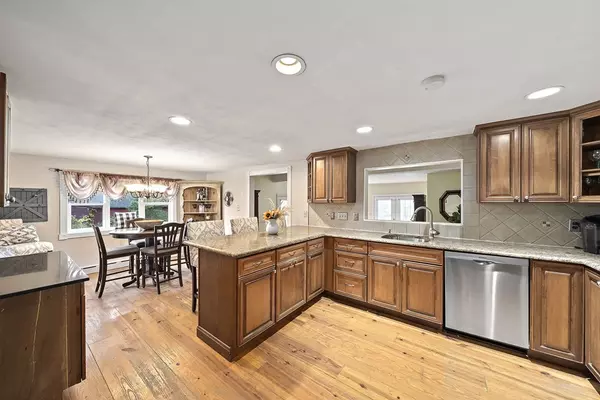For more information regarding the value of a property, please contact us for a free consultation.
131 Fullerton Ave Whitman, MA 02382
Want to know what your home might be worth? Contact us for a FREE valuation!

Our team is ready to help you sell your home for the highest possible price ASAP
Key Details
Sold Price $402,400
Property Type Single Family Home
Sub Type Single Family Residence
Listing Status Sold
Purchase Type For Sale
Square Footage 2,242 sqft
Price per Sqft $179
Subdivision Town Center
MLS Listing ID 72744630
Sold Date 12/21/20
Style Ranch
Bedrooms 3
Full Baths 2
Year Built 1956
Annual Tax Amount $5,164
Tax Year 2020
Lot Size 0.570 Acres
Acres 0.57
Property Description
Offers Due Sunday 5PM. Located close to town center. 3 bedroom 2 full bath expanded ranch. Remodeled newer kitchen with stainless steel appliances and granite counter tops. Newer windows, newer roof & rubber roof. Trex decking at front entry. New as of 2020: New furnace and oil tank. New driveway. Refinished hardwood flooring. New side deck. New paint. Surprisingly much larger when you get inside. Open concept with the kitchen in the heart of the home. An easy flow for entertaining, get in just in time to host the holidays! The owners suite has his and hers closets, and a full bath. Sunken family room with vaulted ceilings and french doors that frame the huge flat back yard. Room for a pool! Highly desirable street, close to town center, the commuter rail, shops, and restaurants. Open Thursday 11/19 from 5:30-7PM & Saturday 11/ 21 from 12PM-3PM.
Location
State MA
County Plymouth
Zoning GR
Direction Off route 27 between Commercial Street and Broad Street
Rooms
Basement Walk-Out Access, Interior Entry, Garage Access, Unfinished
Interior
Interior Features Internet Available - Broadband
Heating Baseboard, Oil
Cooling Window Unit(s)
Flooring Wood, Laminate, Hardwood
Fireplaces Number 1
Appliance Range, Dishwasher, Refrigerator, Washer, Dryer, Oil Water Heater, Utility Connections for Electric Range
Exterior
Exterior Feature Rain Gutters
Garage Spaces 1.0
Community Features Public Transportation, Shopping, Pool, Tennis Court(s), Park, Walk/Jog Trails, Stable(s), Golf, Medical Facility, Laundromat, Bike Path, Conservation Area, House of Worship, Private School, Public School, T-Station, University
Utilities Available for Electric Range
Roof Type Shingle
Total Parking Spaces 2
Garage Yes
Building
Lot Description Level
Foundation Block
Sewer Public Sewer
Water Public
Architectural Style Ranch
Schools
Elementary Schools Duvall
Middle Schools Whitman-Hansonn
High Schools Whitman-Hanson
Others
Acceptable Financing Contract
Listing Terms Contract
Read Less
Bought with Emmanuella Renelique Saintil • Coldwell Banker Realty - Easton



