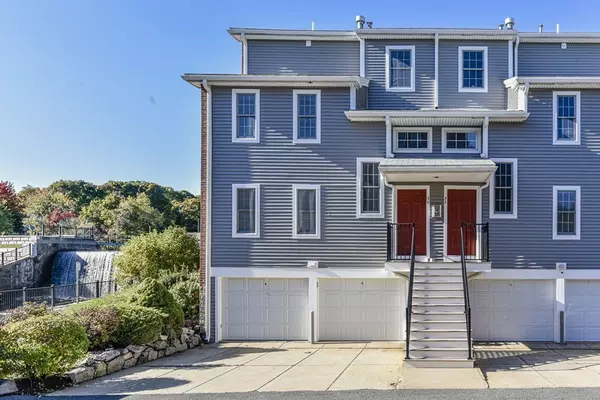For more information regarding the value of a property, please contact us for a free consultation.
32 N Stone Mill Dr #1212 Dedham, MA 02026
Want to know what your home might be worth? Contact us for a FREE valuation!

Our team is ready to help you sell your home for the highest possible price ASAP
Key Details
Sold Price $290,000
Property Type Condo
Sub Type Condominium
Listing Status Sold
Purchase Type For Sale
Square Footage 880 sqft
Price per Sqft $329
MLS Listing ID 72743139
Sold Date 12/24/20
Bedrooms 1
Full Baths 1
HOA Fees $468/mo
HOA Y/N true
Year Built 1988
Annual Tax Amount $3,564
Tax Year 2020
Property Description
Are you looking for a place to call your own? Welcome to this sun splashed one bedroom condo in the Motherbrook Condominium Complex. This unit boasts a large galley kitchen with an abundance of cabinet storage that opens to the dining room/ fireplaced living room combination with sliders to the recently updated private composite deck where you'll enjoy the sounds of the historic Mother Brook waterfalls. Updated bath with stand up tiled shower. In unit stackable laundry. One car garage. Extra storage space. Guest parking. Tennis courts. Inground pool, work out/ exercise room, and Clubhouse. Well established association. Short distance to Dedham Square, the MBTA commuter rail, the Mother Brook Arts and Community Center, and Legacy Place. Convenient to all major routes.
Location
State MA
County Norfolk
Zoning res
Direction Dedham Blvd to Oakland Street to North Stone Mill.....please park in the GUEST spaces
Rooms
Primary Bedroom Level First
Kitchen Flooring - Laminate, Dining Area, Dryer Hookup - Gas, Recessed Lighting, Washer Hookup, Gas Stove, Peninsula
Interior
Heating Forced Air, Natural Gas
Cooling Central Air
Flooring Carpet, Laminate
Fireplaces Number 1
Fireplaces Type Living Room
Appliance Range, Dishwasher, Disposal, Washer/Dryer, Gas Water Heater, Utility Connections for Gas Range, Utility Connections for Gas Dryer
Laundry In Unit, Washer Hookup
Exterior
Garage Spaces 1.0
Community Features Public Transportation, Shopping, Pool, Tennis Court(s), Park, Laundromat, Highway Access, House of Worship, Public School
Utilities Available for Gas Range, for Gas Dryer, Washer Hookup
Waterfront false
Roof Type Shingle
Parking Type Under, Off Street, Tandem, Deeded
Total Parking Spaces 1
Garage Yes
Building
Story 1
Sewer Public Sewer
Water Public
Schools
Elementary Schools Avery
Middle Schools Dedham Middle
High Schools Dedham High
Others
Pets Allowed Breed Restrictions
Senior Community false
Acceptable Financing Contract
Listing Terms Contract
Read Less
Bought with George Janson • Donahue Real Estate Co.
GET MORE INFORMATION




