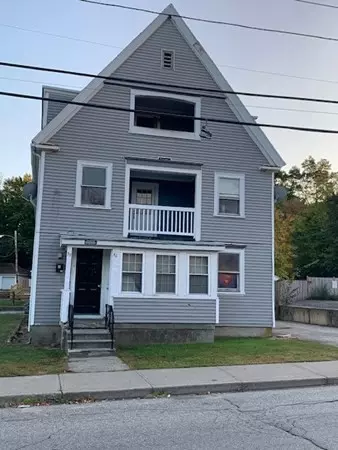For more information regarding the value of a property, please contact us for a free consultation.
30 North St Southbridge, MA 01550
Want to know what your home might be worth? Contact us for a FREE valuation!

Our team is ready to help you sell your home for the highest possible price ASAP
Key Details
Sold Price $235,000
Property Type Multi-Family
Sub Type 3 Family - 3 Units Up/Down
Listing Status Sold
Purchase Type For Sale
Square Footage 3,768 sqft
Price per Sqft $62
MLS Listing ID 72740569
Sold Date 12/24/20
Bedrooms 12
Full Baths 3
Year Built 1915
Annual Tax Amount $4,104
Tax Year 2020
Lot Size 5,227 Sqft
Acres 0.12
Property Description
Huge building with 4 bedrooms each unit on corner lot! Convenient location close to shopping and downtown. Units offer front and back porches for extra storage or just relaxing. 1st flr unit offers an eat in kitchen, living room 4 bdms, and a full bathroom as well as laundry hookups in unit. 2nd floor unit was recently painted and offers 4 bdrms and living room all with new carpeting, In 2nd and 3rd flr units you will find newer very spacious eat in kitchens , laundry hookups and full baths in each unit. New vanity and bathroom floor in 3rd flr unit. Hot water heater for 1st floor installed in 2020, 2nd floor 2019 and 3rd floor 2016. Tenants pay own electric and gas heat which are separately metered. 2 driveways and parking on side street. No tandem parking .Some updating has been done but needs additional updating and is reflected in the price. 2nd flr unit vacant for showings.Units 1& 3 month to month leases.Sold AS IS. Inspection for informational purposes only
Location
State MA
County Worcester
Zoning CC
Direction From Route 20 to 169 South to Foster Street in Southbridge to North Street
Rooms
Basement Full, Bulkhead
Interior
Interior Features Unit 1(Bathroom With Tub & Shower), Unit 2(Bathroom With Tub & Shower), Unit 3(Ceiling Fans, Bathroom With Tub & Shower), Unit 1 Rooms(Living Room, Kitchen), Unit 2 Rooms(Living Room, Kitchen), Unit 3 Rooms(Living Room, Kitchen)
Heating Unit 1(Forced Air, Gas, Individual), Unit 2(Forced Air, Gas, Individual), Unit 3(Forced Air, Gas, Individual)
Cooling Unit 1(None), Unit 2(None), Unit 3(None)
Flooring Wood, Vinyl, Carpet, Wood Flooring, Unit 1(undefined), Unit 2(Wood Flooring, Wall to Wall Carpet), Unit 3(Wood Flooring, Wall to Wall Carpet)
Appliance Gas Water Heater, Utility Connections for Electric Range, Utility Connections for Electric Dryer
Laundry Washer Hookup, Unit 1(Washer & Dryer Hookup)
Exterior
Exterior Feature Balcony, Rain Gutters
Garage Spaces 1.0
Community Features Public Transportation, Shopping, Pool, Park, Medical Facility, Laundromat, Highway Access, House of Worship, Private School, Public School
Utilities Available for Electric Range, for Electric Dryer, Washer Hookup
Waterfront false
Roof Type Shingle
Parking Type Paved Drive, Off Street, Paved
Total Parking Spaces 4
Garage Yes
Building
Lot Description Corner Lot
Story 6
Foundation Stone
Sewer Public Sewer
Water Public
Others
Senior Community false
Acceptable Financing Contract
Listing Terms Contract
Read Less
Bought with Elizabeth Champi • Property Investors & Advisors, LLC
GET MORE INFORMATION




