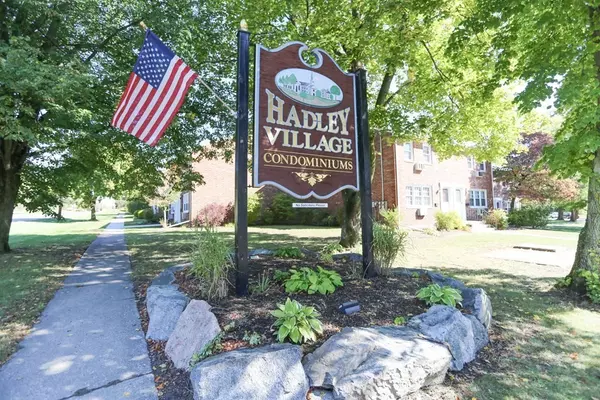For more information regarding the value of a property, please contact us for a free consultation.
8 Hadley Village #8 South Hadley, MA 01075
Want to know what your home might be worth? Contact us for a FREE valuation!

Our team is ready to help you sell your home for the highest possible price ASAP
Key Details
Sold Price $155,000
Property Type Condo
Sub Type Condominium
Listing Status Sold
Purchase Type For Sale
Square Footage 1,216 sqft
Price per Sqft $127
MLS Listing ID 72743834
Sold Date 12/10/20
Bedrooms 2
Full Baths 1
Half Baths 1
HOA Fees $205/mo
HOA Y/N true
Year Built 1969
Annual Tax Amount $2,547
Tax Year 2020
Property Description
SHOWINGS BEGIN AT OPEN HOUSE SUNDAY OCTOBER 18TH FROM NOON TO 1:30 PM! Hadley Village Condominiums! Townhouse condo offering 3 finished levels, 1st floor offers kitchen with updates that has half walls opening it up to the rest of the 1st floor, the kitchen cabinets have been refaced and all appliances will remain for the Buyer's enjoyment, there is a spacious living room/dining room combo with parquet flooring, a half bath completes the 1st level, hardwood stairs lead to the 2nd level offering an oversized owner's bedroom, a 2nd bedroom and a full bath, both bedrooms have a full wall of closets, the basement has been finished and has one large room with tile flooring, there is also a laundry room, the well maintained complex offers an inground pool which is only steps away from this unit, there are 2 deeded parking spaces plus plenty of visitor parking close by! Take advantage of the low rates, why pay rent? Quick occupancy available after November 1st!
Location
State MA
County Hampshire
Zoning RC
Direction Entrance to complex is at 540 Granby Road (Route 202), 1st left once in complex
Rooms
Family Room Flooring - Stone/Ceramic Tile, Recessed Lighting
Primary Bedroom Level Second
Kitchen Flooring - Stone/Ceramic Tile, Breakfast Bar / Nook, Open Floorplan
Interior
Heating Electric Baseboard
Cooling Wall Unit(s), Dual
Flooring Wood, Tile, Carpet
Appliance Range, Dishwasher, Refrigerator, Washer, Dryer, Electric Water Heater, Tank Water Heater, Utility Connections for Electric Range, Utility Connections for Electric Dryer
Laundry Electric Dryer Hookup, Washer Hookup, In Basement, In Unit
Exterior
Pool Association, In Ground
Utilities Available for Electric Range, for Electric Dryer, Washer Hookup
Waterfront false
Roof Type Shingle
Parking Type Off Street, Deeded, Paved
Total Parking Spaces 2
Garage No
Building
Story 3
Sewer Public Sewer
Water Public
Others
Pets Allowed No
Senior Community false
Read Less
Bought with Kathleen Burns • Real Living Realty Professionals, LLC
GET MORE INFORMATION




