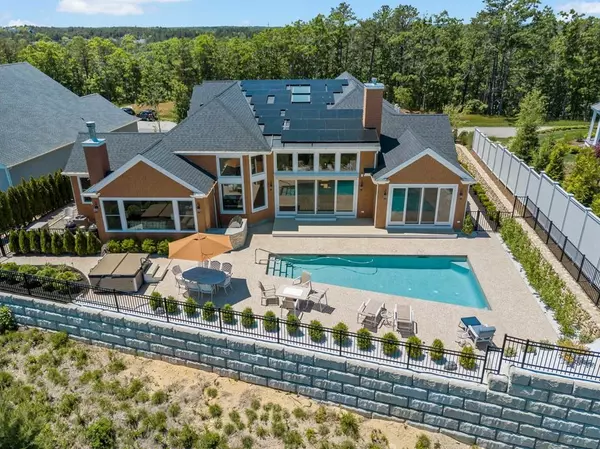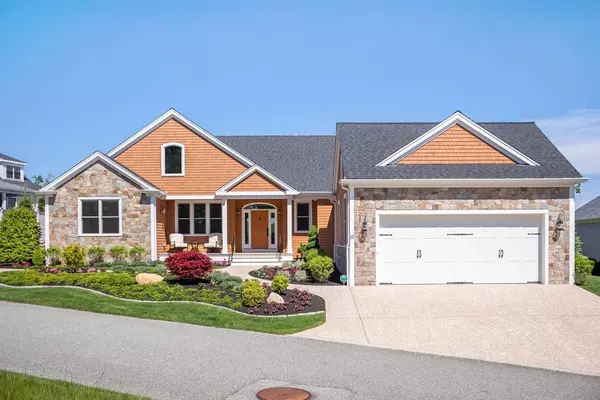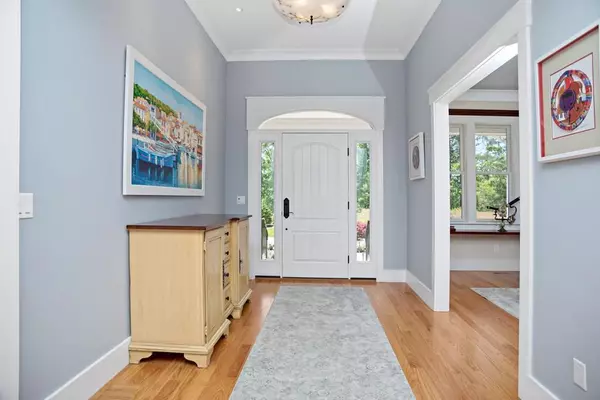For more information regarding the value of a property, please contact us for a free consultation.
11 Ship's Lookout Plymouth, MA 02360
Want to know what your home might be worth? Contact us for a FREE valuation!

Our team is ready to help you sell your home for the highest possible price ASAP
Key Details
Sold Price $1,433,000
Property Type Single Family Home
Sub Type Single Family Residence
Listing Status Sold
Purchase Type For Sale
Square Footage 4,407 sqft
Price per Sqft $325
Subdivision Pinehills
MLS Listing ID 72711360
Sold Date 12/11/20
Style Shingle, Other (See Remarks)
Bedrooms 3
Full Baths 4
Half Baths 1
HOA Fees $393/mo
HOA Y/N true
Year Built 2018
Annual Tax Amount $19,603
Tax Year 2020
Lot Size 0.320 Acres
Acres 0.32
Property Description
Welcome to “Ship's Lookout” in The Pinehills! This remarkable custom built residence showcases grace and elegance throughout. Built in 2018 this home meets today's standards of living with over 4,400 square feet of living area on one floor. Features include pristine hardwood flooring, soaring ceilings, spacious open great room that includes the living room with floor to ceiling fireplace, formal dining room and chef's kitchen. There are two bedrooms and a first floor en-suite master bedroom. Add to that a library, bonus room, game room and study complete with wood-burning fireplace. Step outside and your outdoor living is a pure delight with the in-ground salt water pool and 5-person hot tub. There is an outdoor built-in kitchen with 42-inch Lynx Grill and an outdoor Lynx refrigerator complete with granite counter-top for your enjoyment. Whether you seek to relax in a stylish sanctuary, host holidays or just living the best life, here it is.....
Location
State MA
County Plymouth
Area Pinehills
Zoning RR
Direction Rt 3,Ext 3; Enter Pinehills on Meeting Way to Stonebridge to Old Tavern Trail to Ship's Lookout
Rooms
Family Room Ceiling Fan(s), Beamed Ceilings, Closet/Cabinets - Custom Built, Flooring - Hardwood, Exterior Access, High Speed Internet Hookup, Open Floorplan, Slider, Lighting - Overhead, Crown Molding
Basement Full, Interior Entry, Bulkhead, Concrete, Unfinished
Primary Bedroom Level First
Dining Room Flooring - Hardwood, Crown Molding
Kitchen Closet/Cabinets - Custom Built, Flooring - Hardwood, Dining Area, Countertops - Upgraded, Kitchen Island, Breakfast Bar / Nook, Open Floorplan, Stainless Steel Appliances, Crown Molding
Interior
Interior Features Crown Molding, Bathroom - Half, Countertops - Upgraded, Cabinets - Upgraded, Game Room, Bonus Room, Library, Study, Bathroom, Wired for Sound
Heating Central, Forced Air, Humidity Control, Natural Gas, Fireplace
Cooling Central Air
Flooring Wood, Tile, Hardwood, Flooring - Wood, Flooring - Hardwood
Fireplaces Number 2
Fireplaces Type Family Room
Appliance Oven, Dishwasher, Disposal, Trash Compactor, Microwave, Countertop Range, Refrigerator, Range Hood, Gas Water Heater, Plumbed For Ice Maker, Utility Connections for Gas Range, Utility Connections for Electric Oven, Utility Connections for Gas Dryer, Utility Connections Outdoor Gas Grill Hookup
Laundry Gas Dryer Hookup, Washer Hookup, First Floor
Exterior
Exterior Feature Professional Landscaping, Sprinkler System, Decorative Lighting, Lighting, Stone Wall
Garage Spaces 2.0
Fence Fenced
Pool Pool - Inground Heated
Community Features Shopping, Pool, Tennis Court(s), Walk/Jog Trails, Golf, Medical Facility, Highway Access
Utilities Available for Gas Range, for Electric Oven, for Gas Dryer, Washer Hookup, Icemaker Connection, Generator Connection, Outdoor Gas Grill Hookup
View Y/N Yes
View Scenic View(s)
Roof Type Shingle
Total Parking Spaces 3
Garage Yes
Private Pool true
Building
Lot Description Cul-De-Sac, Wooded
Foundation Concrete Perimeter
Sewer Private Sewer, Other
Water Private
Architectural Style Shingle, Other (See Remarks)
Others
Senior Community false
Read Less
Bought with Nancy Ciampa McLaughlin • Advisors Living - Boston



