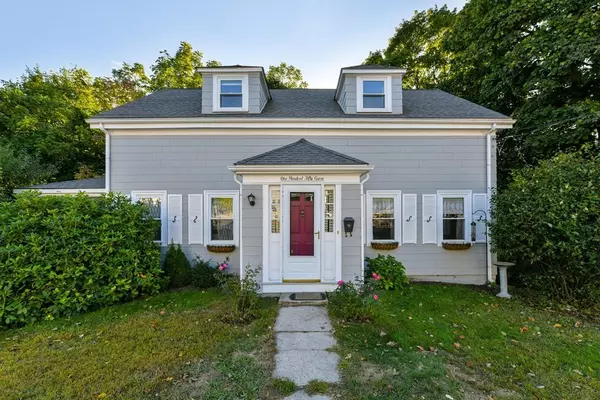For more information regarding the value of a property, please contact us for a free consultation.
150 Curve St Dedham, MA 02026
Want to know what your home might be worth? Contact us for a FREE valuation!

Our team is ready to help you sell your home for the highest possible price ASAP
Key Details
Sold Price $450,000
Property Type Single Family Home
Sub Type Single Family Residence
Listing Status Sold
Purchase Type For Sale
Square Footage 1,232 sqft
Price per Sqft $365
MLS Listing ID 72739253
Sold Date 12/08/20
Style Colonial
Bedrooms 2
Full Baths 2
Year Built 1900
Annual Tax Amount $5,064
Tax Year 2020
Lot Size 0.300 Acres
Acres 0.3
Property Description
Opportunity knocks! This well maintained home was built as a duplex, side-by-side, 2 family home in the early 20th century. It is currently used as a single family home with several nooks and crannies. The right side of the house has a modern, cute, white kitchen and adjoining sitting room with picture window into a large formal dining room. The left side opens into a large formal living room with the 2 aforementioned nooks (perfect for a home office) and plenty of space for adding a 1st floor bathroom. Bonus...off the living room is access out to a spacious, screened-in, covered porch. Beautiful hardwood flooring throughout. The upstairs has 2 rather large bedrooms with high ceilings and 2 bonus rooms that could function as amazing walk-in closet's, more bedrooms or an office. The lot is nearly 1/3 of an acre and has a nice flat space and then drops/slops down to a wooded area on Mother Brook. Enjoy it "as is" or go through the process to someday convert it back into a 2 unit duplex.
Location
State MA
County Norfolk
Zoning RES
Direction Bussey or Maverick to Curve St.
Rooms
Basement Full, Walk-Out Access
Primary Bedroom Level Second
Dining Room Flooring - Hardwood
Kitchen Flooring - Hardwood, Flooring - Laminate
Interior
Interior Features Bonus Room
Heating Forced Air, Natural Gas
Cooling None
Flooring Hardwood, Flooring - Hardwood
Appliance Utility Connections for Gas Range
Laundry In Basement
Exterior
Community Features Public Transportation, Shopping, Pool, Tennis Court(s), Park, Walk/Jog Trails, Golf, Medical Facility, Bike Path, Conservation Area, Highway Access, House of Worship, Private School, Public School, T-Station
Utilities Available for Gas Range
Waterfront true
Waterfront Description Waterfront, Creek, Other (See Remarks)
View Y/N Yes
View Scenic View(s)
Roof Type Shingle
Parking Type Paved Drive, Off Street
Total Parking Spaces 4
Garage No
Building
Lot Description Level, Steep Slope
Foundation Stone, Brick/Mortar
Sewer Public Sewer
Water Public
Read Less
Bought with Karshis & Co. • Keller Williams Realty
GET MORE INFORMATION




