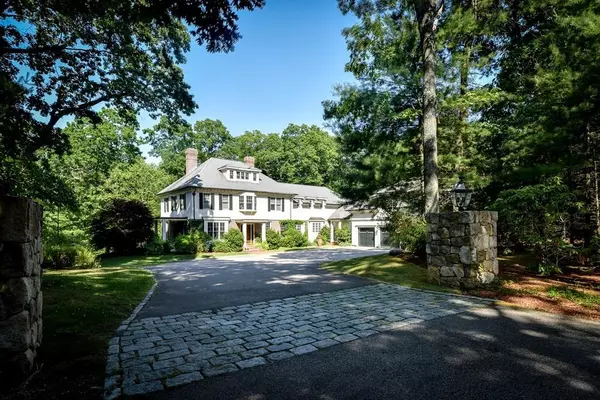For more information regarding the value of a property, please contact us for a free consultation.
111 Lake St Sherborn, MA 01770
Want to know what your home might be worth? Contact us for a FREE valuation!

Our team is ready to help you sell your home for the highest possible price ASAP
Key Details
Sold Price $2,080,000
Property Type Single Family Home
Sub Type Single Family Residence
Listing Status Sold
Purchase Type For Sale
Square Footage 8,575 sqft
Price per Sqft $242
Subdivision Farm Pond Area
MLS Listing ID 72623493
Sold Date 12/14/20
Style Colonial, Contemporary
Bedrooms 5
Full Baths 5
Half Baths 2
HOA Y/N false
Year Built 2004
Annual Tax Amount $42,135
Tax Year 2020
Lot Size 3.000 Acres
Acres 3.0
Property Description
Young stucco and brick Contemporary Colonial sited on 3 landscaped acres. Located in walking distance to Farm Pond with easy access to commuter routes and close to Wellesley Center and Natick, this 12 room sanctuary abuts 800+ acres of Audubon land and town forest. Quality construction and attention to detail, this thoughtful 5 bed, 5 full/2 half bath Colonial creates a comfortable home for everyday living and entertaining. Enjoy the well appointed living and dining rooms, stunning kitchen with oversize island and eat-in area with large windows overlooking lush gardens and bluestone patios. A light filled finished walk out basement with exercise room, home theater and billiards room includes a full bath and plenty of storage. Systems include individual room zoned radiant heat for healthy, efficient living, 5 zone AC, whole house humidifier/dehumidified systems and whole house fresh air make-up system.Oversize three car heated garage with expansion potential for large office or au-pair.
Location
State MA
County Middlesex
Zoning RC
Direction Lake Street between Farm Road and Washington Street - RT 16
Rooms
Family Room Flooring - Hardwood
Basement Full, Finished, Walk-Out Access, Interior Entry, Radon Remediation System, Concrete
Primary Bedroom Level Second
Dining Room Flooring - Hardwood
Kitchen Flooring - Hardwood, Flooring - Stone/Ceramic Tile, Window(s) - Bay/Bow/Box, Pantry, Countertops - Stone/Granite/Solid, Kitchen Island, Wet Bar, Exterior Access, Stainless Steel Appliances
Interior
Interior Features Bathroom - Full, Bathroom - Tiled With Shower Stall, Bathroom - Half, Study, Exercise Room, Game Room, Media Room, Bathroom
Heating Oil, Hydronic Floor Heat(Radiant), Fireplace
Cooling Central Air
Flooring Hardwood, Stone / Slate, Flooring - Hardwood, Flooring - Vinyl, Flooring - Wood, Flooring - Wall to Wall Carpet, Flooring - Stone/Ceramic Tile
Fireplaces Number 3
Fireplaces Type Family Room, Living Room
Appliance Oven, Dishwasher, Microwave, Refrigerator, Wine Refrigerator, Range Hood, Cooktop, Oil Water Heater, Tank Water Heater, Plumbed For Ice Maker, Utility Connections for Electric Range, Utility Connections for Electric Oven, Utility Connections for Electric Dryer
Laundry Electric Dryer Hookup, Washer Hookup, Second Floor
Exterior
Exterior Feature Rain Gutters, Storage, Professional Landscaping, Sprinkler System, Decorative Lighting, Garden, Stone Wall
Garage Spaces 3.0
Community Features Walk/Jog Trails, Golf, Medical Facility, Conservation Area, Other
Utilities Available for Electric Range, for Electric Oven, for Electric Dryer, Washer Hookup, Icemaker Connection, Generator Connection
Waterfront false
Waterfront Description Beach Front, Lake/Pond, 3/10 to 1/2 Mile To Beach, Beach Ownership(Public)
View Y/N Yes
View Scenic View(s)
Roof Type Shingle
Parking Type Attached, Garage Door Opener, Heated Garage, Storage, Garage Faces Side, Insulated, Paved Drive, Off Street, Paved
Total Parking Spaces 6
Garage Yes
Building
Lot Description Wooded
Foundation Concrete Perimeter
Sewer Private Sewer
Water Private
Schools
Elementary Schools Pine Hill
Middle Schools Dover Sherborn
High Schools Dover Sherborn
Others
Senior Community false
Acceptable Financing Contract
Listing Terms Contract
Read Less
Bought with Mimi Eden • Coldwell Banker Realty - Framingham
GET MORE INFORMATION




