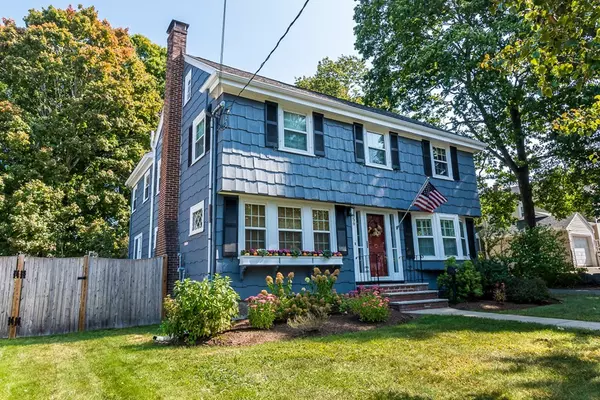For more information regarding the value of a property, please contact us for a free consultation.
556 East St Dedham, MA 02026
Want to know what your home might be worth? Contact us for a FREE valuation!

Our team is ready to help you sell your home for the highest possible price ASAP
Key Details
Sold Price $765,000
Property Type Single Family Home
Sub Type Single Family Residence
Listing Status Sold
Purchase Type For Sale
Square Footage 3,033 sqft
Price per Sqft $252
MLS Listing ID 72735192
Sold Date 11/30/20
Style Colonial
Bedrooms 4
Full Baths 3
Year Built 1930
Annual Tax Amount $9,173
Tax Year 2020
Lot Size 0.280 Acres
Acres 0.28
Property Description
Classic New England charm & character combined with beautiful & thoughtful updates throughout. This 4 bedroom, 3 bathroom colonial offers a freshly painted exterior (2020), large fully fenced backyard (2017), new patio (2020) & new heating system (2017)--all you have to do is unpack! The first floor features hardwood floors throughout with a large fireplaced living room, a nicely sized family room that opens up to the mudroom/renovated kitchen (2018) with honed granite counters & marble backsplash & white cabinets with ample storage. Through the kitchen is a charming dining room with wainscoting, built-ins and plantation shutters. A full tiled bath completes the 1st floor. The 2nd floor also features hardwood floors throughout with 4 nicely sized bedrooms, along with a full bathroom and an additional spa-like master en suite with carrara marble, a soaking tub, tiled shower & double vanity. Need more? There is a large finished room in the basement as well! Don't miss this one!!
Location
State MA
County Norfolk
Area Endicott
Zoning RES
Direction Exit 14 to East Street
Rooms
Family Room Flooring - Hardwood, Window(s) - Bay/Bow/Box, Recessed Lighting
Basement Full, Partially Finished, Bulkhead, Sump Pump, Radon Remediation System
Primary Bedroom Level Second
Dining Room Flooring - Hardwood, Window(s) - Bay/Bow/Box, Recessed Lighting, Wainscoting, Lighting - Pendant
Kitchen Flooring - Hardwood, Countertops - Stone/Granite/Solid, Countertops - Upgraded, French Doors, Cabinets - Upgraded, Exterior Access, Recessed Lighting, Remodeled, Stainless Steel Appliances, Gas Stove, Peninsula
Interior
Interior Features Closet, Recessed Lighting, Bonus Room
Heating Baseboard, Natural Gas
Cooling Window Unit(s)
Flooring Tile, Hardwood, Flooring - Wall to Wall Carpet
Fireplaces Number 1
Fireplaces Type Living Room
Appliance Range, Dishwasher, Microwave, Refrigerator, Washer, Dryer, Utility Connections for Gas Range, Utility Connections for Gas Dryer
Laundry In Basement, Washer Hookup
Exterior
Exterior Feature Rain Gutters
Garage Spaces 1.0
Fence Fenced
Community Features Public Transportation, Shopping, Park, Medical Facility, Highway Access, House of Worship, Public School
Utilities Available for Gas Range, for Gas Dryer, Washer Hookup
Waterfront false
Parking Type Detached, Paved Drive, Off Street, Paved
Total Parking Spaces 2
Garage Yes
Building
Lot Description Easements
Foundation Stone
Sewer Public Sewer
Water Public
Schools
Elementary Schools Avery
Middle Schools Dms
High Schools Dhs
Read Less
Bought with John R. Bethoney • Discover Properties
GET MORE INFORMATION




