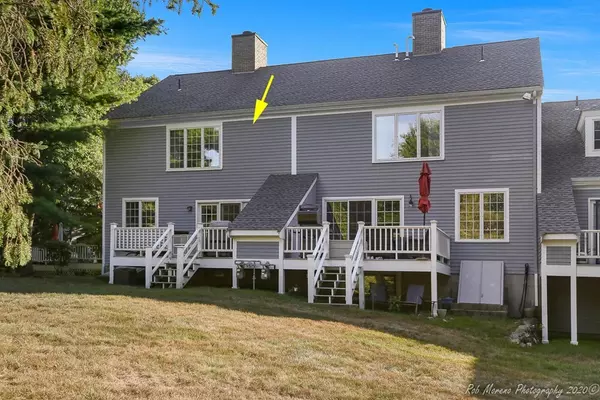For more information regarding the value of a property, please contact us for a free consultation.
5 Fox Run #5 Middleton, MA 01949
Want to know what your home might be worth? Contact us for a FREE valuation!

Our team is ready to help you sell your home for the highest possible price ASAP
Key Details
Sold Price $552,000
Property Type Condo
Sub Type Condominium
Listing Status Sold
Purchase Type For Sale
Square Footage 2,033 sqft
Price per Sqft $271
MLS Listing ID 72714392
Sold Date 11/30/20
Bedrooms 2
Full Baths 2
Half Baths 1
HOA Fees $564/mo
HOA Y/N true
Year Built 1985
Annual Tax Amount $6,521
Tax Year 2020
Property Description
*Fuller Pond Gem* Beautiful sunny renovated corner unit on a tree lined street offers privacy and charm throughout.Spacious eat-in updated kitchen with granite counters and stainless steel appliances.Off the kitchen there is a formal dining area with large picture window.Living room with fireplace and new French doors out to the deck overlooking private scenic area.Hardwood floors on the 1st level.The second floor master has plenty of closet space with cathedral ceilings and new bath.The 2nd bedroom is spacious and bright with full bath in the hallway.You will love the finished lower level with large family room and home office.Unit has a new roof, five year old heating system,central air and hot water tank.Seller removed all popcorn ceilings,two storage spaces on the deck for outdoor items,one car garage with 2 off street spaces tandem in front of garage.Situated on 94 acres of mature landscaped grounds with indoor and outdoor pools,tennis and basketball court,exercise room and more!
Location
State MA
County Essex
Zoning R1A
Direction Route 114 to Fuller Pond Road to Fox Run - unit on the right side as you drive into Fox Run
Rooms
Family Room Closet/Cabinets - Custom Built, Flooring - Wall to Wall Carpet, Cable Hookup
Primary Bedroom Level Second
Dining Room Flooring - Hardwood, Window(s) - Picture
Kitchen Flooring - Hardwood, Window(s) - Picture, Dining Area, Countertops - Stone/Granite/Solid, Remodeled, Stainless Steel Appliances
Interior
Interior Features Home Office
Heating Forced Air, Natural Gas
Cooling Central Air
Flooring Tile, Carpet, Laminate, Hardwood, Flooring - Laminate
Fireplaces Number 1
Fireplaces Type Living Room
Appliance Range, Dishwasher, Microwave, Refrigerator, Washer, Dryer, Tank Water Heater, Utility Connections for Electric Range, Utility Connections for Electric Oven
Laundry First Floor, In Unit
Exterior
Exterior Feature Storage
Garage Spaces 1.0
Pool Association, In Ground, Indoor, Heated, Lap
Community Features Shopping, Pool, Tennis Court(s), Walk/Jog Trails, Golf, Medical Facility, Conservation Area, Highway Access, House of Worship, Private School, Public School
Utilities Available for Electric Range, for Electric Oven
Waterfront false
Roof Type Shingle
Parking Type Detached, Garage Door Opener, Off Street, Deeded
Total Parking Spaces 2
Garage Yes
Building
Story 3
Sewer Private Sewer
Water Public
Schools
Elementary Schools Fuller/Howe
Middle Schools Masconomet
High Schools Masconoment
Others
Pets Allowed Breed Restrictions
Read Less
Bought with Susan Kelsey • Coldwell Banker Realty - Lynnfield
GET MORE INFORMATION




