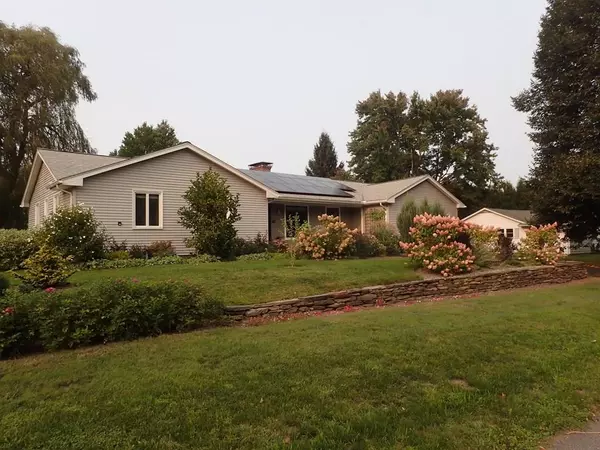For more information regarding the value of a property, please contact us for a free consultation.
151 Columbia Dr Amherst, MA 01002
Want to know what your home might be worth? Contact us for a FREE valuation!

Our team is ready to help you sell your home for the highest possible price ASAP
Key Details
Sold Price $455,937
Property Type Single Family Home
Sub Type Single Family Residence
Listing Status Sold
Purchase Type For Sale
Square Footage 1,516 sqft
Price per Sqft $300
MLS Listing ID 72729622
Sold Date 11/30/20
Style Ranch
Bedrooms 3
Full Baths 2
Half Baths 1
Year Built 1972
Annual Tax Amount $6,701
Tax Year 2020
Lot Size 0.530 Acres
Acres 0.53
Property Description
Move right in and enjoy the change of seasons! This 3 bedroom 2.5 bath executive ranch is in pristine condition, just minutes to downtown Amherst and area colleges. The recently remodeled kitchen is right out of a magazine with rich wood cabinets and quartz counters. The large living room with Harmon pellet stove and many custom built-ins overlooks the beautifully landscaped yard and Bramble Hill Farm. The sizable dining room connects to a glassed in porch; a perfect spot to relax year round. If you need a family hangout space, this house has it! The basement is mostly finished with a fireplace and television/game room and office space. Bathrooms have been remodeled with new tile, vanities and Kohler toilets, the hardwood floors throughout have been refinished and well maintained. Dry storage and laundry are on the basement level as well. The generous back yard has a shed, brick paver patio, fire pit, and large grassy area for play. Solar is owned, no electric bills! More pics to come
Location
State MA
County Hampshire
Zoning res
Direction East Hadley Road to Columbia Drive
Rooms
Family Room Bathroom - Full, Flooring - Vinyl, Wet Bar, Cable Hookup, Open Floorplan, Lighting - Overhead
Basement Finished, Bulkhead
Primary Bedroom Level First
Dining Room Flooring - Hardwood, Lighting - Pendant
Kitchen Flooring - Hardwood, Countertops - Stone/Granite/Solid, Countertops - Upgraded, Breakfast Bar / Nook, Cabinets - Upgraded, Recessed Lighting, Remodeled, Stainless Steel Appliances
Interior
Interior Features Ceiling Fan(s), Sun Room, Central Vacuum
Heating Forced Air, Oil, Pellet Stove
Cooling Central Air
Flooring Tile, Concrete, Hardwood
Fireplaces Number 2
Fireplaces Type Family Room
Appliance Disposal, ENERGY STAR Qualified Refrigerator, ENERGY STAR Qualified Dishwasher, Range - ENERGY STAR, Electric Water Heater, Plumbed For Ice Maker, Utility Connections for Electric Range, Utility Connections for Electric Oven, Utility Connections for Electric Dryer
Laundry In Basement, Washer Hookup
Exterior
Exterior Feature Rain Gutters, Storage, Professional Landscaping, Garden
Garage Spaces 2.0
Fence Fenced
Community Features Shopping, Park, Walk/Jog Trails, Golf, Conservation Area
Utilities Available for Electric Range, for Electric Oven, for Electric Dryer, Washer Hookup, Icemaker Connection
Waterfront false
Roof Type Shingle
Parking Type Attached, Garage Door Opener, Storage, Garage Faces Side, Off Street
Total Parking Spaces 2
Garage Yes
Building
Lot Description Cleared, Gentle Sloping, Level
Foundation Concrete Perimeter
Sewer Public Sewer
Water Public
Schools
Elementary Schools Crocker Farm
Middle Schools Arms
High Schools Arhs
Read Less
Bought with Roy Johnson • Jones Group REALTORS®
GET MORE INFORMATION




