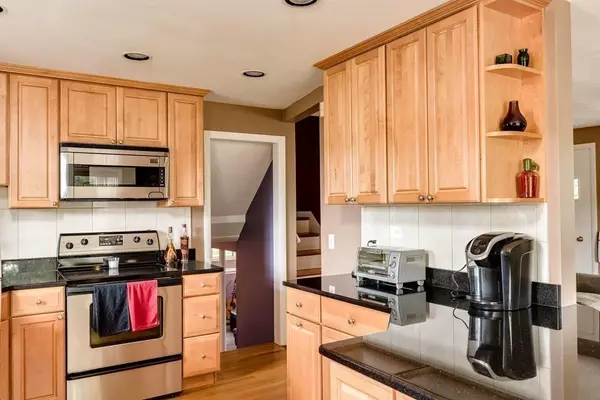For more information regarding the value of a property, please contact us for a free consultation.
8 Bassett Ave Burlington, MA 01803
Want to know what your home might be worth? Contact us for a FREE valuation!

Our team is ready to help you sell your home for the highest possible price ASAP
Key Details
Sold Price $540,000
Property Type Single Family Home
Sub Type Single Family Residence
Listing Status Sold
Purchase Type For Sale
Square Footage 1,378 sqft
Price per Sqft $391
MLS Listing ID 72722434
Sold Date 11/30/20
Bedrooms 3
Full Baths 1
Year Built 1957
Annual Tax Amount $4,271
Tax Year 2020
Lot Size 0.680 Acres
Acres 0.68
Property Description
Welcome, home! This beautiful single-family home rests on a considerable lot with the best of both worlds - loads of privacy and easy access to major highways/roads. There is ample space for extra parking whether it be for guests, equipment or a garage. Inside, you will find a open concept kitchen with an eat-in dining room that opens up to the living room. Moving upstairs, there are three healthy-sized bedrooms and an updated full bathroom. As you walk back down the stairs to the basement, you will find a family room with full-sized windows and plenty of unfinished storage space. Perfect property to add on to for more living space and/or a garage!
Location
State MA
County Middlesex
Zoning RO
Direction Use GPS
Rooms
Family Room Flooring - Wall to Wall Carpet
Basement Full
Primary Bedroom Level Second
Dining Room Flooring - Hardwood, Lighting - Overhead
Kitchen Flooring - Hardwood, Recessed Lighting, Stainless Steel Appliances
Interior
Interior Features Storage, High Speed Internet
Heating Baseboard, Oil
Cooling Wall Unit(s)
Flooring Hardwood
Fireplaces Number 1
Fireplaces Type Living Room
Appliance Range, Dishwasher, Disposal, Microwave, Refrigerator, Freezer, Washer, Dryer, Utility Connections for Electric Range, Utility Connections for Electric Oven, Utility Connections for Electric Dryer
Laundry Electric Dryer Hookup, Washer Hookup, In Basement
Exterior
Exterior Feature Garden
Utilities Available for Electric Range, for Electric Oven, for Electric Dryer
Waterfront false
View Y/N Yes
View City View(s)
Parking Type Paved Drive, Off Street
Total Parking Spaces 7
Garage No
Building
Lot Description Corner Lot, Wooded
Foundation Concrete Perimeter
Sewer Public Sewer
Water Public
Read Less
Bought with Beverlee Vidoli • RE/MAX Realty Experts
GET MORE INFORMATION




