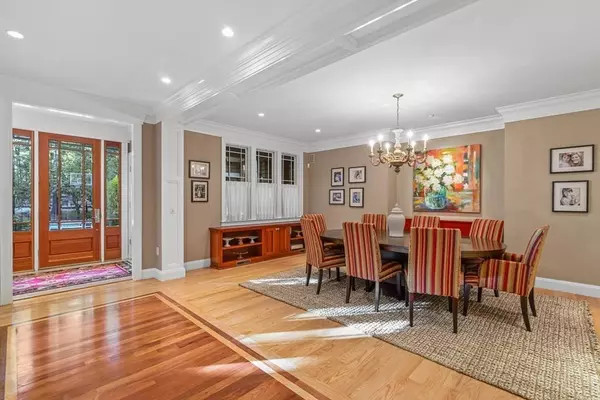For more information regarding the value of a property, please contact us for a free consultation.
150 Wellesley St Weston, MA 02493
Want to know what your home might be worth? Contact us for a FREE valuation!

Our team is ready to help you sell your home for the highest possible price ASAP
Key Details
Sold Price $2,175,000
Property Type Single Family Home
Sub Type Single Family Residence
Listing Status Sold
Purchase Type For Sale
Square Footage 6,000 sqft
Price per Sqft $362
MLS Listing ID 72731479
Sold Date 12/01/20
Style Colonial
Bedrooms 4
Full Baths 4
Half Baths 2
Year Built 2000
Annual Tax Amount $20,183
Tax Year 2020
Lot Size 1.410 Acres
Acres 1.41
Property Description
This custom-built, shingle-style Colonial on Weston's Southside impresses w/its sophisticated design, exquisite detail, incredible craftsmanship & open floor plan. Step into the stunning, fireplaced foyer w/gorgeous inlaid hardwood floors, tall ceilings & an abundance of natural light. The formal living & dining rooms seamlessly flow into a chef's, eat-in kitchen w/beautiful cabinetry, granite counters & substantial pantry. The adjacent family room offers a gas fireplace & views of the lovely gardens. A well-appointed mud room & a full & half bath complete the main level. A curved staircase takes you to the 2nd floor, featuring a master suite w/luxurious bath & his/her walk-in closets, 3 additional bedrooms, 2 full baths & laundry. The impressive, finished lower level boasts a film viewing/concession stand reminiscent of AMC Theaters, expansive game room, exercise/bonus area & half bath. Ideally located close to Weston town center, schools, trails & more. Welcome to your dream home!
Location
State MA
County Middlesex
Zoning Zone A
Direction South Avenue to Wellesley Street
Rooms
Family Room Ceiling Fan(s), Flooring - Hardwood, Wet Bar, Exterior Access, Recessed Lighting, Slider, Crown Molding
Basement Full, Finished, Interior Entry, Sump Pump
Primary Bedroom Level Second
Dining Room Closet/Cabinets - Custom Built, Flooring - Hardwood, Open Floorplan, Recessed Lighting, Crown Molding
Kitchen Flooring - Hardwood, Dining Area, Pantry, Countertops - Stone/Granite/Solid, French Doors, Kitchen Island, Cabinets - Upgraded, Exterior Access, Open Floorplan, Recessed Lighting, Wine Chiller, Gas Stove, Crown Molding
Interior
Interior Features Beamed Ceilings, Closet, Open Floorplan, Recessed Lighting, Crown Molding, Bathroom - Half, Wainscoting, Entrance Foyer, Game Room, Media Room, Exercise Room, Mud Room, Bathroom, Central Vacuum, Wet Bar, Wired for Sound
Heating Forced Air, Natural Gas, Fireplace(s)
Cooling Central Air, Ductless
Flooring Tile, Carpet, Marble, Hardwood, Flooring - Hardwood, Flooring - Stone/Ceramic Tile, Flooring - Wall to Wall Carpet
Fireplaces Number 2
Fireplaces Type Family Room
Appliance Oven, Dishwasher, Microwave, Countertop Range, Refrigerator, Washer, Dryer, Wine Refrigerator, Range Hood, Wine Cooler, Gas Water Heater, Plumbed For Ice Maker, Utility Connections for Gas Range, Utility Connections for Gas Dryer
Laundry Skylight, Flooring - Stone/Ceramic Tile, Second Floor, Washer Hookup
Exterior
Exterior Feature Rain Gutters, Professional Landscaping, Sprinkler System, Decorative Lighting, Stone Wall
Garage Spaces 3.0
Community Features Public Transportation, Shopping, Pool, Tennis Court(s), Park, Walk/Jog Trails, Bike Path, Conservation Area, Highway Access, Private School, Public School
Utilities Available for Gas Range, for Gas Dryer, Washer Hookup, Icemaker Connection, Generator Connection
Waterfront false
Roof Type Shingle
Parking Type Attached, Garage Door Opener, Paved Drive, Off Street, Paved
Total Parking Spaces 6
Garage Yes
Building
Lot Description Wooded
Foundation Concrete Perimeter
Sewer Private Sewer
Water Public
Schools
Elementary Schools Weston Grade
Middle Schools Weston Middle
High Schools Weston High
Read Less
Bought with Petrone-Hunter Realty Group • Coldwell Banker Realty - Wellesley
GET MORE INFORMATION




