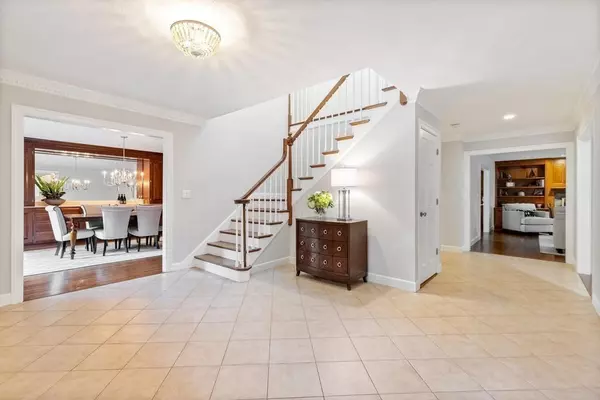For more information regarding the value of a property, please contact us for a free consultation.
11 Solomon Pierce Road Lexington, MA 02420
Want to know what your home might be worth? Contact us for a FREE valuation!

Our team is ready to help you sell your home for the highest possible price ASAP
Key Details
Sold Price $2,025,000
Property Type Single Family Home
Sub Type Single Family Residence
Listing Status Sold
Purchase Type For Sale
Square Footage 6,422 sqft
Price per Sqft $315
Subdivision Pheasant Brook Estates
MLS Listing ID 72745922
Sold Date 12/01/20
Style Colonial
Bedrooms 6
Full Baths 6
Half Baths 1
HOA Y/N false
Year Built 1985
Annual Tax Amount $25,782
Tax Year 2020
Lot Size 0.840 Acres
Acres 0.84
Property Description
Classic New England Brick Front Colonial offers an exceptional blend of classic design, sophisticated living areas, attractive renovations and is located in one of Lexington’s most notable neighborhoods. Perfectly set back on nearly 1 acre of plush landscaped grounds featuring a fieldstone wall that surrounds a picturesque brook. Boxwood hedges border the bluestone walkway leading to the grand double door entry graced by copper window bays. The front foyer flows to a formal dining room and 12' ceiling sunken living room. This home exudes both elegant entertaining and cozy family living from the custom built bar room w/sliders to deck, fireplace living room, and sunroom with 8 window bays and skylights. The second level features a beautiful Master Suite, three bedrooms, en-suite baths, laundry + an architect designed 2003 addition- complete with two more bedrooms and Jack & Jill bath. Lower Level includes an Au Pair/Guest Suite, game room, office, cedar closet with direct garage access.
Location
State MA
County Middlesex
Zoning RO
Direction Maple Street or Woburn Street to Solomon Pierce Road
Rooms
Family Room Closet/Cabinets - Custom Built, Flooring - Hardwood, Cable Hookup, Recessed Lighting, Crown Molding
Basement Full, Finished, Interior Entry, Garage Access
Primary Bedroom Level Second
Dining Room Closet/Cabinets - Custom Built, Flooring - Hardwood, Window(s) - Bay/Bow/Box, Chair Rail, Recessed Lighting, Wainscoting, Lighting - Overhead, Crown Molding
Kitchen Flooring - Hardwood, Window(s) - Picture, Dining Area, Countertops - Stone/Granite/Solid, Kitchen Island, Deck - Exterior, Recessed Lighting, Stainless Steel Appliances, Lighting - Pendant, Lighting - Overhead, Crown Molding
Interior
Interior Features Cathedral Ceiling(s), Ceiling Fan(s), Coffered Ceiling(s), Closet/Cabinets - Custom Built, Wet bar, Cable Hookup, Recessed Lighting, Slider, Crown Molding, Bathroom - Full, Ceiling - Vaulted, Bathroom - 3/4, Open Floor Plan, Lighting - Overhead, Closet - Cedar, Walk-in Storage, Bathroom - Double Vanity/Sink, Bathroom - Tiled With Tub & Shower, Closet - Linen, Lighting - Sconce, Bedroom, Bonus Room, Home Office, Bathroom, Sun Room, Central Vacuum, Wet Bar, Wired for Sound
Heating Forced Air, Oil
Cooling Central Air, 3 or More
Flooring Tile, Carpet, Hardwood, Flooring - Hardwood, Flooring - Stone/Ceramic Tile, Flooring - Wall to Wall Carpet
Fireplaces Number 3
Fireplaces Type Family Room, Living Room
Appliance ENERGY STAR Qualified Refrigerator, Wine Refrigerator, ENERGY STAR Qualified Dryer, ENERGY STAR Qualified Dishwasher, ENERGY STAR Qualified Washer, Rangetop - ENERGY STAR, Oven - ENERGY STAR, Oil Water Heater, Utility Connections for Electric Range, Utility Connections for Electric Oven, Utility Connections for Electric Dryer
Laundry Flooring - Hardwood, Electric Dryer Hookup, Washer Hookup, Lighting - Overhead, Closet - Double, Second Floor
Exterior
Exterior Feature Balcony / Deck, Rain Gutters, Professional Landscaping, Sprinkler System, Decorative Lighting, Fruit Trees, Stone Wall
Garage Spaces 2.0
Community Features Public Transportation, Shopping, Park, Walk/Jog Trails, Bike Path, Conservation Area, Highway Access, House of Worship, Private School, Public School
Utilities Available for Electric Range, for Electric Oven, for Electric Dryer, Washer Hookup
Waterfront false
Waterfront Description Stream
View Y/N Yes
View Scenic View(s)
Roof Type Shingle
Total Parking Spaces 8
Garage Yes
Building
Foundation Concrete Perimeter
Sewer Public Sewer
Water Public
Schools
High Schools Lhs
Others
Acceptable Financing Seller W/Participate
Listing Terms Seller W/Participate
Read Less
Bought with Stephanie Singer • William Raveis R.E. & Home Services
GET MORE INFORMATION




