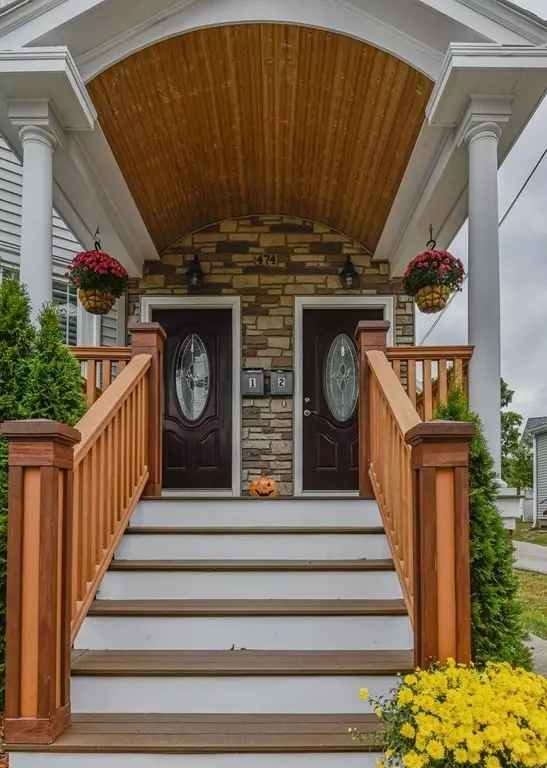For more information regarding the value of a property, please contact us for a free consultation.
474 High Street #1 Dedham, MA 02026
Want to know what your home might be worth? Contact us for a FREE valuation!

Our team is ready to help you sell your home for the highest possible price ASAP
Key Details
Sold Price $445,000
Property Type Condo
Sub Type Condominium
Listing Status Sold
Purchase Type For Sale
Square Footage 1,031 sqft
Price per Sqft $431
MLS Listing ID 72738643
Sold Date 12/04/20
Bedrooms 2
Full Baths 1
HOA Fees $85/mo
HOA Y/N true
Year Built 1900
Annual Tax Amount $5,320
Tax Year 2020
Property Description
Stunning 2 bedroom condo, walking distance to Dedham Square! This gorgeous unit was a complete renovation in 2016, built with quality high end finishes! It features a living and dining area which opens to a fabulous kitchen with stainless steel appliances, granite counter tops and an over-sized island. Two generous sized bedrooms with double closets and recessed lighting. The full bath has modern tile, granite-top vanity and a spacious tub with shower. High ceilings, over-sized windows, hardwood floors and tasteful paint colors throughout! This unit also has it's own private laundry room as well as a large storage room in the basement. There is a back deck overlooking the backyard and 2 deeded parking spots in the driveway. Hurry, this home won't last!! Seller offering a $5000 closing to buyers! Offers due Tuesday, 10/13 at 12PM
Location
State MA
County Norfolk
Zoning res
Direction High Street, between East St and Crowley St, near St. Mary's
Rooms
Primary Bedroom Level First
Dining Room Flooring - Hardwood, Open Floorplan, Recessed Lighting
Kitchen Flooring - Hardwood, Countertops - Stone/Granite/Solid, Kitchen Island, Open Floorplan, Recessed Lighting, Stainless Steel Appliances, Wine Chiller, Gas Stove
Interior
Heating Forced Air, Natural Gas
Cooling Central Air
Appliance Range, Dishwasher, Disposal, Microwave, Refrigerator, Washer, Dryer, Wine Refrigerator
Laundry In Basement
Exterior
Community Features Public Transportation, Shopping, Park
Waterfront false
Parking Type Driveway
Total Parking Spaces 2
Garage No
Building
Story 1
Sewer Public Sewer
Water Public
Others
Pets Allowed Yes
Read Less
Bought with Tracy Kok • Keith Brokerage, LLC
GET MORE INFORMATION




