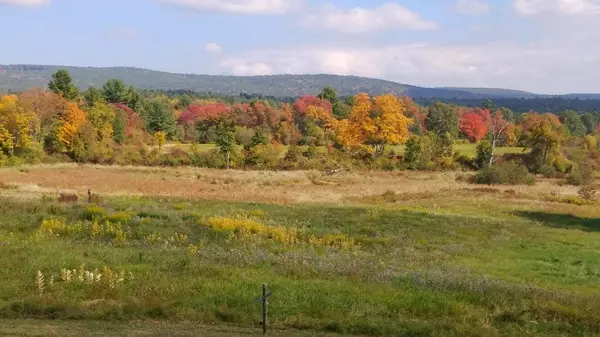For more information regarding the value of a property, please contact us for a free consultation.
756 S East St Amherst, MA 01002
Want to know what your home might be worth? Contact us for a FREE valuation!

Our team is ready to help you sell your home for the highest possible price ASAP
Key Details
Sold Price $353,000
Property Type Single Family Home
Sub Type Single Family Residence
Listing Status Sold
Purchase Type For Sale
Square Footage 1,798 sqft
Price per Sqft $196
MLS Listing ID 72744336
Sold Date 11/24/20
Style Cape
Bedrooms 4
Full Baths 1
HOA Y/N false
Year Built 1959
Annual Tax Amount $7,004
Tax Year 2020
Lot Size 0.620 Acres
Acres 0.62
Property Description
Wake up early in the morning, and you might catch a stunning sunrise that peeks over the Pelham Hills. This view never gets old as you move through the changing seasons. This Home has been cherished throughout the years and is waiting for new owners to breathe new life into it. The bones are there with hardwood floors, pretty archways, sunny kitchen with views, plus a nice first floor laundry room with a closet/storage pantry. New Pella windows were installed in 2015, the roof is in good condition, there is a wood stove in the living room. Large garage with plenty of space and a workshop. There are two first floor bedrooms and a full bath. Upstairs are two bedrooms and a large flexible room. The house will need some updating so bring your thoughts and ideas on how you can make this your special home.
Location
State MA
County Hampshire
Area South Amherst
Zoning 1010 RES
Direction Rt. 9 East to South East St.
Rooms
Basement Full, Walk-Out Access, Interior Entry, Garage Access
Primary Bedroom Level Main
Kitchen Flooring - Vinyl, Dining Area, Pantry
Interior
Interior Features Closet, Attic Access, Open Floorplan, Bonus Room
Heating Baseboard, Oil
Cooling Window Unit(s)
Flooring Vinyl, Hardwood, Flooring - Vinyl
Fireplaces Number 1
Fireplaces Type Living Room
Appliance Range, Refrigerator, Freezer, Washer, Electric Water Heater, Tank Water Heater, Utility Connections for Electric Range
Laundry Closet/Cabinets - Custom Built, Flooring - Vinyl, Pantry, Exterior Access, Washer Hookup, First Floor
Exterior
Exterior Feature Rain Gutters
Garage Spaces 1.0
Community Features Public Transportation, Shopping, Pool, Tennis Court(s), Walk/Jog Trails, Stable(s), Golf, Medical Facility, Laundromat, Bike Path, Conservation Area, Highway Access, House of Worship, Private School, Public School, University
Utilities Available for Electric Range, Washer Hookup
Waterfront false
View Y/N Yes
View Scenic View(s)
Roof Type Shingle
Parking Type Under, Garage Door Opener, Storage, Workshop in Garage, Off Street, Stone/Gravel
Total Parking Spaces 4
Garage Yes
Building
Lot Description Gentle Sloping
Foundation Block
Sewer Public Sewer
Water Public
Schools
Elementary Schools Fort River
Middle Schools Arms
High Schools Arhs
Others
Senior Community false
Read Less
Bought with Roy Johnson • Jones Group REALTORS®
GET MORE INFORMATION




