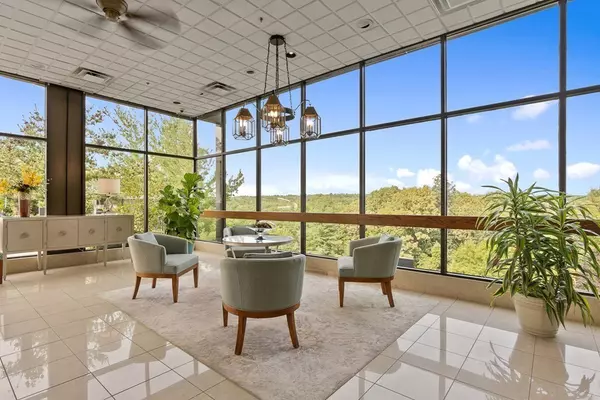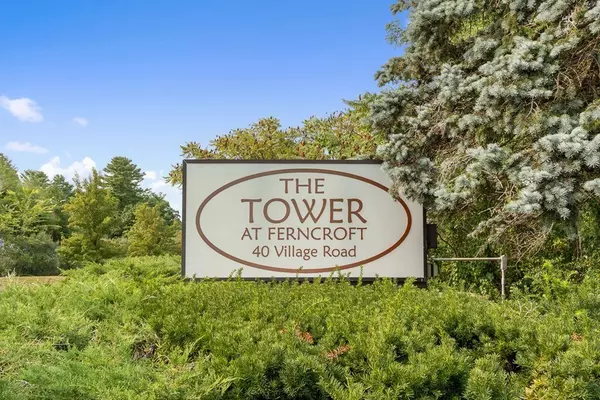For more information regarding the value of a property, please contact us for a free consultation.
40 Village Rd #805 Middleton, MA 01949
Want to know what your home might be worth? Contact us for a FREE valuation!

Our team is ready to help you sell your home for the highest possible price ASAP
Key Details
Sold Price $430,000
Property Type Condo
Sub Type Condominium
Listing Status Sold
Purchase Type For Sale
Square Footage 1,531 sqft
Price per Sqft $280
MLS Listing ID 72732131
Sold Date 11/10/20
Bedrooms 2
Full Baths 2
HOA Fees $765/mo
HOA Y/N true
Year Built 1977
Annual Tax Amount $4,147
Tax Year 2020
Property Description
805 FERNCROFT TOWER HAS A LIFESTYLE WE ALL CRAVE AND ITS LOCATION IS SECOND TO NONE! This delightful residence has sun-filled rooms, brilliant parquet floors, architectural pillars, crown moldings and a window wall that will surely catch your eye! The open floor plan is ideal for dining and entertaining and a great surprise is the mirrored accent wall, in the Living Room, that reflects the scenic views! A 30' balcony, that connects the living space and private quarters, provides amazing views of the mountains, golf course, pool and SPECTACULAR SUNSETS from EVERY room! Garage parking, extra storage, fitness center, heated outdoor pool, function room, 24/7 Security and even better....all utilities are included! Conveniently located near retail shops, restaurants, hospitals and highways! Easy access to Beaches, Mountains, Boston and Maine. LIVE LIGHT....LIVE HERE.... AT 805 FERNCROFT TOWER!
Location
State MA
County Essex
Zoning IH
Direction GPS: 40 Village Road, Middleton
Rooms
Primary Bedroom Level First
Interior
Heating Forced Air, Natural Gas, Individual, Unit Control
Cooling Central Air, Individual, Unit Control
Flooring Tile, Marble, Parquet
Appliance Range, Dishwasher, Refrigerator, Washer, Dryer, Utility Connections for Electric Range, Utility Connections for Electric Dryer
Laundry First Floor, In Unit, Washer Hookup
Exterior
Exterior Feature Balcony
Garage Spaces 1.0
Pool Association, Heated
Community Features Shopping, Pool, Walk/Jog Trails, Golf, Medical Facility, Laundromat, Bike Path, Conservation Area, Highway Access
Utilities Available for Electric Range, for Electric Dryer, Washer Hookup
Waterfront false
Roof Type Rubber
Parking Type Attached, Under, Garage Door Opener, Assigned
Total Parking Spaces 1
Garage Yes
Building
Story 1
Sewer Public Sewer
Water Public
Schools
Elementary Schools Howe Manning
Middle Schools Fuller Meadow
High Schools Masconomet
Others
Pets Allowed Breed Restrictions
Read Less
Bought with Judith Gosselin • Coldwell Banker Realty - Andover
GET MORE INFORMATION




