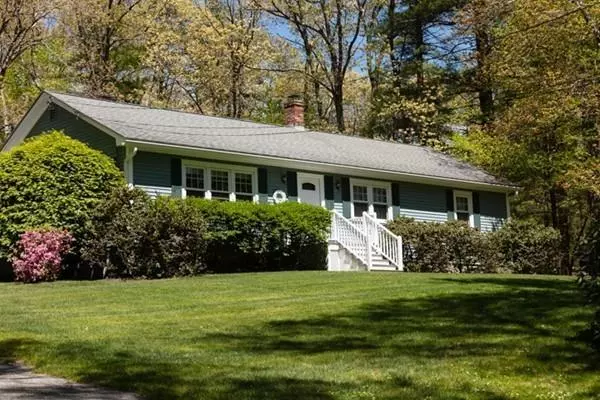For more information regarding the value of a property, please contact us for a free consultation.
156 Yew Street Douglas, MA 01516
Want to know what your home might be worth? Contact us for a FREE valuation!

Our team is ready to help you sell your home for the highest possible price ASAP
Key Details
Sold Price $351,000
Property Type Single Family Home
Sub Type Single Family Residence
Listing Status Sold
Purchase Type For Sale
Square Footage 2,704 sqft
Price per Sqft $129
MLS Listing ID 72661236
Sold Date 11/12/20
Style Ranch
Bedrooms 3
Full Baths 2
Year Built 1989
Annual Tax Amount $4,703
Tax Year 2020
Lot Size 1.520 Acres
Acres 1.52
Property Description
Here is your opportunity to relax and enjoy this beautiful meticulously maintained ranch set back on 1.52 acres of wooded land surrounded by an Old New England Stone Wall, landscaped grounds, and a firepit. Side Entrance has a landscaped brick walkway leading to a TREK Deck. Inside you will enjoy Beautiful Hardwood Floors in the LR and DR with an open floor concept and vaulted ceiling. There are 3 Ceiling Fans in the LR, DR, and Kitchen, and French Doors leading from the DR to the Deck. There are 2, W-W Carpeted Bedrooms, 1 Laminate Flooring Bedroom, and 2 Full Bathrooms with tiled floors. For added convenience, there is a laundry chute leading to the basement. Tons of Store Space throughout the house. Enjoy a large finished family room in the basement with a wood stove for additional heating. Newer roof 2003, septic 2018, windows 2016 Full Showing COVID Guidelines are in effect. (Masks, Gloves and Lysol Wipes ) Schedule through Showing Time or Call Listing Agent for Showing
Location
State MA
County Worcester
Zoning RA
Direction Rt. 16 to West street to Paine to Yew Street
Rooms
Family Room Flooring - Wall to Wall Carpet
Basement Full, Partially Finished, Interior Entry, Bulkhead
Primary Bedroom Level First
Dining Room Ceiling Fan(s), Vaulted Ceiling(s), Flooring - Hardwood, Balcony / Deck, French Doors, Chair Rail
Kitchen Ceiling Fan(s), Vaulted Ceiling(s), Flooring - Vinyl, Balcony / Deck
Interior
Interior Features Play Room, Laundry Chute
Heating Baseboard, Wood Stove
Cooling Window Unit(s)
Flooring Wood, Tile, Carpet, Flooring - Wall to Wall Carpet
Appliance Range, Dishwasher, Refrigerator, Washer, Dryer, Range Hood, Oil Water Heater, Plumbed For Ice Maker, Utility Connections for Electric Range, Utility Connections for Electric Dryer
Laundry Electric Dryer Hookup, Washer Hookup, In Basement
Exterior
Exterior Feature Storage
Community Features Shopping, Walk/Jog Trails, Golf, Medical Facility, Bike Path, Conservation Area, Highway Access, House of Worship, Private School, Public School, T-Station
Utilities Available for Electric Range, for Electric Dryer, Washer Hookup, Icemaker Connection
Waterfront false
Roof Type Asphalt/Composition Shingles
Parking Type Paved Drive, Off Street
Total Parking Spaces 4
Garage No
Building
Lot Description Wooded
Foundation Concrete Perimeter
Sewer Private Sewer
Water Private
Schools
High Schools Douglas High
Read Less
Bought with Sue Graves • StartPoint Realty
GET MORE INFORMATION




