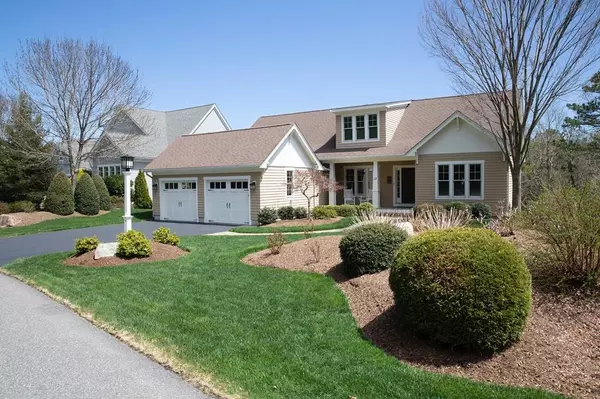For more information regarding the value of a property, please contact us for a free consultation.
17 Hitching Post Plymouth, MA 02360
Want to know what your home might be worth? Contact us for a FREE valuation!

Our team is ready to help you sell your home for the highest possible price ASAP
Key Details
Sold Price $785,000
Property Type Single Family Home
Sub Type Single Family Residence
Listing Status Sold
Purchase Type For Sale
Square Footage 2,926 sqft
Price per Sqft $268
Subdivision Hitching Post At Pinehills
MLS Listing ID 72652035
Sold Date 11/12/20
Style Contemporary
Bedrooms 3
Full Baths 3
HOA Fees $393/mo
HOA Y/N true
Year Built 2007
Annual Tax Amount $9,548
Tax Year 2020
Lot Size 0.270 Acres
Acres 0.27
Property Description
Come experience PINEHILLS living. PRISTINE, TURN KEY Whitman custom home located in the beautifully established Hitching Post neighborhood. It has been lovingly maintained by the original homeowners built in 2007.The large open floor plan w/ combination kitchen & living room boasts a chefs kitchen complete w/ Viking induction range and microwave,subzero refrigerator, & gleaming maple cabinets. The first floor spacious master en suite hosts a master closet with custom built ins and a luxurious master bath complete w/ soaking tub. Plenty of room for guests in either the first floor guest bedroom w/ full bath or upstairs guest quarters with loft and bath. 3M Sun Control window film and plantation shutters are throughout the home. Walkout lower level has been sealed and painted to eliminate moisture penetration along w/ a whole house dehumidifier. These are just a few of the improvements the home owner has made. Located in walking distance to the Rye tavern & the trails.This is a must see
Location
State MA
County Plymouth
Area Pinehills
Zoning RR
Direction Route 3 to exit 3. Left at Red Barn. Right on Stonebridge. Right on Tavern. Left on Hitching Post
Rooms
Basement Full, Walk-Out Access, Unfinished
Primary Bedroom Level First
Dining Room Coffered Ceiling(s), Flooring - Hardwood, Chair Rail, Crown Molding
Kitchen Flooring - Hardwood, Dining Area, Pantry, Countertops - Stone/Granite/Solid, Kitchen Island, Cabinets - Upgraded, Recessed Lighting, Stainless Steel Appliances
Interior
Interior Features Cathedral Ceiling(s), Ceiling Fan(s), Den, Loft
Heating Forced Air, Natural Gas
Cooling Central Air
Flooring Tile, Carpet, Hardwood, Flooring - Hardwood, Flooring - Wall to Wall Carpet
Fireplaces Number 1
Fireplaces Type Living Room
Appliance Range, Dishwasher, Disposal, Microwave, Refrigerator, Dryer, Gas Water Heater, Tank Water Heater, Utility Connections for Electric Range, Utility Connections for Electric Oven
Laundry Flooring - Stone/Ceramic Tile, First Floor
Exterior
Exterior Feature Rain Gutters, Professional Landscaping, Sprinkler System
Garage Spaces 2.0
Community Features Shopping, Pool, Tennis Court(s), Walk/Jog Trails, Golf, Highway Access
Utilities Available for Electric Range, for Electric Oven
Roof Type Shingle
Total Parking Spaces 2
Garage Yes
Building
Lot Description Wooded
Foundation Concrete Perimeter
Sewer Private Sewer
Water Private
Architectural Style Contemporary
Others
Senior Community false
Read Less
Bought with Pinehills Resale team • Pinehills Brokerage Services LLC



