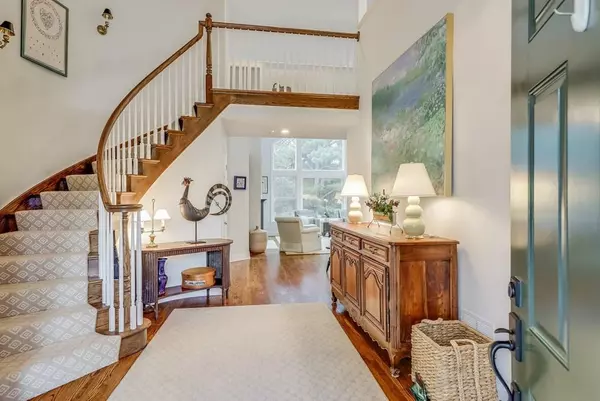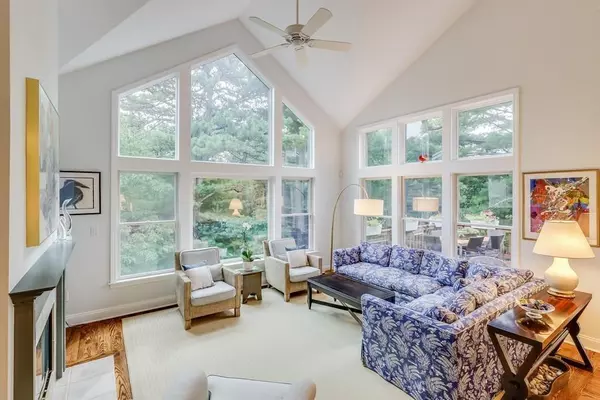For more information regarding the value of a property, please contact us for a free consultation.
33 Forest Edge Plymouth, MA 02360
Want to know what your home might be worth? Contact us for a FREE valuation!

Our team is ready to help you sell your home for the highest possible price ASAP
Key Details
Sold Price $710,000
Property Type Single Family Home
Sub Type Single Family Residence
Listing Status Sold
Purchase Type For Sale
Square Footage 3,781 sqft
Price per Sqft $187
Subdivision Forest Edge At The Pinehills
MLS Listing ID 72708193
Sold Date 11/12/20
Style Contemporary
Bedrooms 3
Full Baths 3
Half Baths 1
HOA Fees $398/mo
HOA Y/N true
Year Built 2002
Annual Tax Amount $9,113
Tax Year 2020
Lot Size 1.220 Acres
Acres 1.22
Property Description
If you are looking for the perfect Pinehills lifestyle, you are home. Situated amid lush mature plantings on an acre plus lot in the desirable Forest Edge neighborhood, thisC style contemporary home was designed for privacy & gathering. The open concept plan features a new kitchen w generous cabinetry, state of the art range & refrigerator, eating area, slider to fabulous 3 season porch. This home offers an ample master suite on the main level, large master bath w/jetted tub & separate shower, linen closet, 2 walk in closets. The family room w oversized windows has a gas fireplace w/custom built-ins. There is formal dining room off the entry foyer as well a formal living room w/gas fireplace & built in bookcases. A curved staircase leads to the second level. A guest bedroom, a large full bath, & office create a perfect space for guests. The wonderful surprise to the home is the lower complete with full bath, fireplaced great room, bedroom & study. This home is sure to amaze you!
Location
State MA
County Plymouth
Area Pinehills
Zoning RR
Direction Route 3 to Exit 3 to The Pinehills to Forest Edge
Rooms
Family Room Cathedral Ceiling(s), Ceiling Fan(s), Closet/Cabinets - Custom Built, Flooring - Hardwood, Balcony - Interior, Open Floorplan
Basement Full, Finished, Walk-Out Access, Interior Entry, Concrete
Primary Bedroom Level First
Dining Room Flooring - Hardwood
Kitchen Flooring - Wood, Dining Area, Countertops - Stone/Granite/Solid, Countertops - Upgraded, Recessed Lighting, Remodeled, Slider
Interior
Interior Features Cathedral Ceiling(s), Ceiling Fan(s), Recessed Lighting, Slider, Entry Hall, Sun Room, Great Room, Den, Exercise Room
Heating Forced Air, Natural Gas, Fireplace
Cooling Central Air
Flooring Tile, Carpet, Laminate, Hardwood, Other, Flooring - Hardwood, Flooring - Laminate, Flooring - Wall to Wall Carpet
Fireplaces Number 3
Fireplaces Type Family Room, Living Room
Appliance Range, Dishwasher, Disposal, Microwave, Refrigerator, Washer, Dryer, Range Hood, Gas Water Heater, Plumbed For Ice Maker, Utility Connections for Electric Range, Utility Connections for Electric Oven, Utility Connections for Electric Dryer
Laundry Laundry Closet, Flooring - Stone/Ceramic Tile, First Floor, Washer Hookup
Exterior
Exterior Feature Professional Landscaping, Sprinkler System, Decorative Lighting
Garage Spaces 2.0
Community Features Shopping, Pool, Tennis Court(s), Walk/Jog Trails, Golf
Utilities Available for Electric Range, for Electric Oven, for Electric Dryer, Washer Hookup, Icemaker Connection
View Y/N Yes
View Scenic View(s)
Roof Type Shingle
Total Parking Spaces 2
Garage Yes
Building
Lot Description Cul-De-Sac
Foundation Concrete Perimeter
Sewer Other
Water Private
Architectural Style Contemporary
Others
Senior Community false
Read Less
Bought with Pinehills Resale team • Pinehills Brokerage Services LLC



