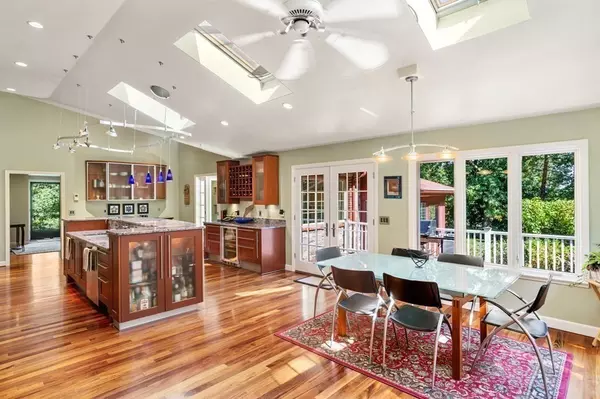For more information regarding the value of a property, please contact us for a free consultation.
40 Pacella Dr Dedham, MA 02026
Want to know what your home might be worth? Contact us for a FREE valuation!

Our team is ready to help you sell your home for the highest possible price ASAP
Key Details
Sold Price $942,400
Property Type Single Family Home
Sub Type Single Family Residence
Listing Status Sold
Purchase Type For Sale
Square Footage 2,712 sqft
Price per Sqft $347
MLS Listing ID 72737353
Sold Date 11/13/20
Style Ranch
Bedrooms 4
Full Baths 4
HOA Y/N false
Year Built 1950
Annual Tax Amount $11,182
Tax Year 2020
Lot Size 0.950 Acres
Acres 0.95
Property Description
No expense was spared on this unique builder’s home bordering desirable Precinct 1. Totally Renovated in 2005,w/Gourmet Kitchen, best-in-class SS appliances & soaring 25' ceilings, stunning slabs of rare Brazilian Azul Bahia countertops & exotic Brazilian Koa/Tigerwood hardwood floor. Custom cabinets w/built-in lighting, 2-zone wine fridge & 35 bottle wine cubby, ‘Casablanca’ fan & French doors to the Huge 3 Color wrap-around TREX deck & expansive .95 acre lot. Spacious Primary Bedroom w/California Closets & Gas Fireplace & Marble Ensuite w/Soaking Tub & Rainforest shower. Another private BR with en-suite & 2 more big Bedrooms with California Closets grace the main floor. Lovely LR with ‘feature wall’, & fireplace opens to a sunny DR. Lower level has lots of 'flexible' space for work & entertainment needs, a fireplace, full bathroom, laundry area, workroom/pantry, & a 2 car Garage. A Hidden gem with the privacy of the countryside yet just minutes to Boston!
Location
State MA
County Norfolk
Zoning Res
Direction Providence Hwy SR-1A to Elm to Washington to Highland to Pacella
Rooms
Basement Full, Partially Finished, Interior Entry, Garage Access, Sump Pump, Concrete
Primary Bedroom Level Main
Dining Room Window(s) - Picture, Recessed Lighting
Kitchen Skylight, Cathedral Ceiling(s), Ceiling Fan(s), Flooring - Hardwood, Countertops - Stone/Granite/Solid, French Doors, Kitchen Island, Breakfast Bar / Nook, Cabinets - Upgraded, Deck - Exterior, Exterior Access, Open Floorplan, Recessed Lighting, Remodeled, Stainless Steel Appliances, Pot Filler Faucet, Wine Chiller, Gas Stove, Lighting - Pendant, Lighting - Overhead
Interior
Interior Features Internet Available - Unknown
Heating Natural Gas, Hydro Air
Cooling Central Air
Flooring Wood, Tile, Carpet, Marble
Fireplaces Number 3
Fireplaces Type Living Room, Master Bedroom
Appliance Oven, Dishwasher, Disposal, Microwave, Countertop Range, Refrigerator, Washer, Dryer, ENERGY STAR Qualified Refrigerator, ENERGY STAR Qualified Dishwasher, Range Hood, Gas Water Heater, Utility Connections for Gas Range, Utility Connections for Electric Dryer
Laundry Gas Dryer Hookup, Washer Hookup, In Basement
Exterior
Exterior Feature Rain Gutters, Storage, Professional Landscaping, Sprinkler System, Decorative Lighting
Garage Spaces 2.0
Community Features Public Transportation, Shopping, Pool, Tennis Court(s), Park, Walk/Jog Trails, Golf, Medical Facility, Bike Path, Conservation Area, Highway Access, House of Worship, Private School, Public School, T-Station
Utilities Available for Gas Range, for Electric Dryer, Washer Hookup
Waterfront false
Roof Type Shingle
Parking Type Attached, Paved Drive, Off Street, Paved
Total Parking Spaces 8
Garage Yes
Building
Lot Description Wooded, Cleared
Foundation Concrete Perimeter
Sewer Public Sewer
Water Public
Schools
Middle Schools Dedham Middle
High Schools Dedham High
Others
Senior Community false
Read Less
Bought with Paul Cottone • The Cottone Co., Real Estate
GET MORE INFORMATION




