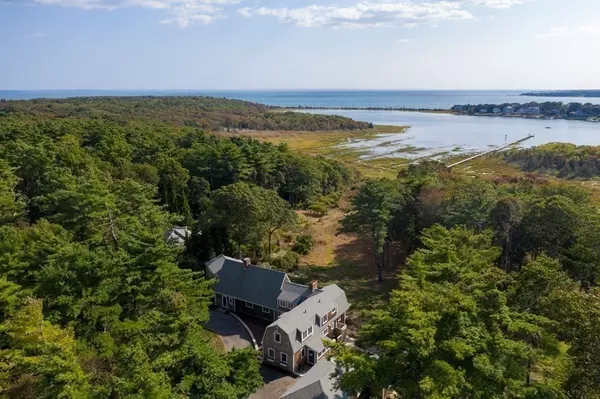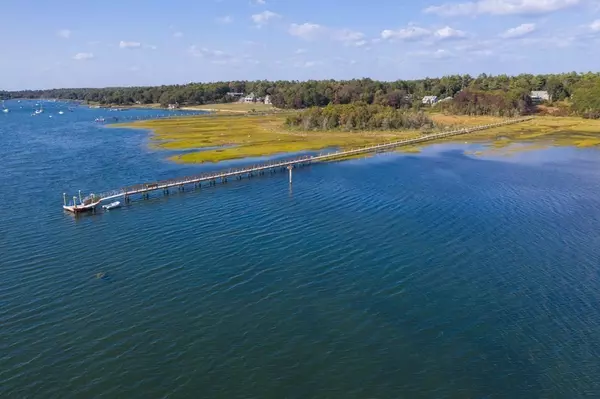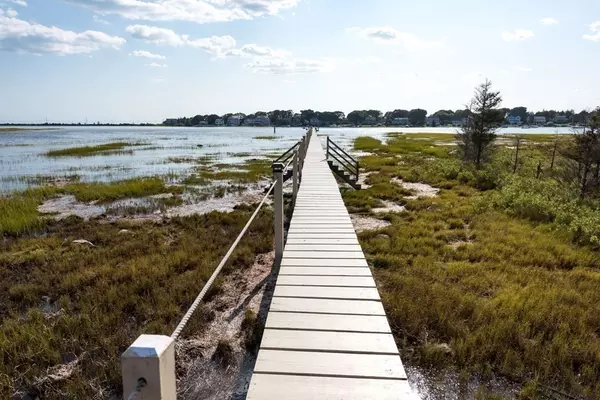For more information regarding the value of a property, please contact us for a free consultation.
406 Point Rd Marion, MA 02738
Want to know what your home might be worth? Contact us for a FREE valuation!

Our team is ready to help you sell your home for the highest possible price ASAP
Key Details
Sold Price $1,750,000
Property Type Single Family Home
Sub Type Single Family Residence
Listing Status Sold
Purchase Type For Sale
Square Footage 4,415 sqft
Price per Sqft $396
Subdivision Point Road
MLS Listing ID 72735483
Sold Date 11/13/20
Style Shingle
Bedrooms 6
Full Baths 3
Half Baths 2
Year Built 1920
Annual Tax Amount $15,477
Tax Year 2020
Lot Size 8.490 Acres
Acres 8.49
Property Description
Privacy and proximity to boating, beaches and golf are all available from this 8+ Acre waterfront property overlooking Buzzard's Bay and the Elizabeth Islands. Here you'll enjoy sparkling water views, the beautiful meadow and the setting sun. A recently extended shared dock, float and ramp offers access to Planting Island Cove and Sippican Harbor. The well protected cove is a perfect spot for boating, kayaking, paddle boarding rowing, swimming and birdwatching. Bordering acres of conservation land, the tranquil setting is blissful and abundant with wildlife. Built in 1920 with exceptional materials, the home is as solid today as the day it was built! This unique home, with an updated vintage vibe is situated out of the flood plain. This is a wonderful retreat for those looking for a home with true character in one of Marion's finest locations!
Location
State MA
County Plymouth
Area East Marion
Zoning Res
Direction Rte 6 to Point Road
Rooms
Basement Partial, Interior Entry, Bulkhead, Sump Pump, Concrete
Primary Bedroom Level Second
Dining Room Beamed Ceilings, Flooring - Hardwood, Lighting - Sconce
Kitchen Pantry, Countertops - Stone/Granite/Solid, Wet Bar, Stainless Steel Appliances, Wine Chiller, Gas Stove
Interior
Interior Features Bathroom - Full, Closet, Bathroom - Half, Bedroom, Bathroom, Exercise Room, Sun Room, Study, Wet Bar
Heating Hot Water, Oil
Cooling Wall Unit(s), Ductless
Flooring Wood, Tile, Laminate, Stone / Slate, Flooring - Hardwood, Flooring - Stone/Ceramic Tile
Fireplaces Number 3
Fireplaces Type Dining Room, Living Room
Appliance Range, Dishwasher, Microwave, Refrigerator, Washer, Dryer, Wine Refrigerator, Propane Water Heater, Tank Water Heaterless, Utility Connections for Gas Range
Laundry Walk-in Storage, First Floor
Exterior
Exterior Feature Storage, Garden, Outdoor Shower
Garage Spaces 3.0
Community Features Golf, Conservation Area, Highway Access, Marina, Private School
Utilities Available for Gas Range
Waterfront Description Waterfront, Beach Front, Ocean, Bay, Harbor, Dock/Mooring, Bay, Ocean, 1/10 to 3/10 To Beach, Beach Ownership(Public)
View Y/N Yes
View Scenic View(s)
Roof Type Shingle
Total Parking Spaces 6
Garage Yes
Building
Lot Description Wooded, Gentle Sloping, Marsh
Foundation Concrete Perimeter
Sewer Private Sewer
Water Public
Architectural Style Shingle
Schools
Elementary Schools Sippican
Middle Schools Orrjhs
High Schools Orr
Others
Senior Community false
Acceptable Financing Contract
Listing Terms Contract
Read Less
Bought with Anne Bramhall • Robert Paul Properties, Inc.



