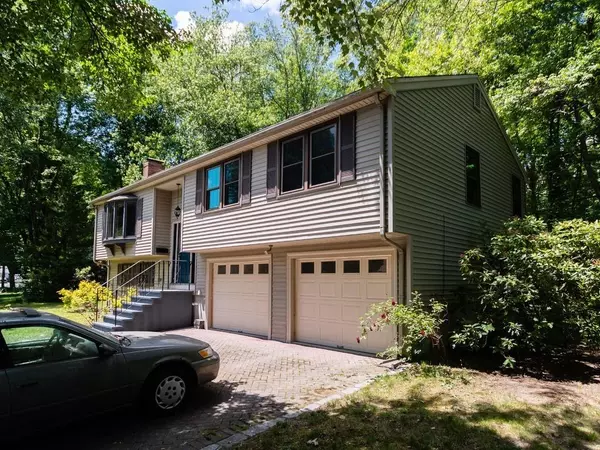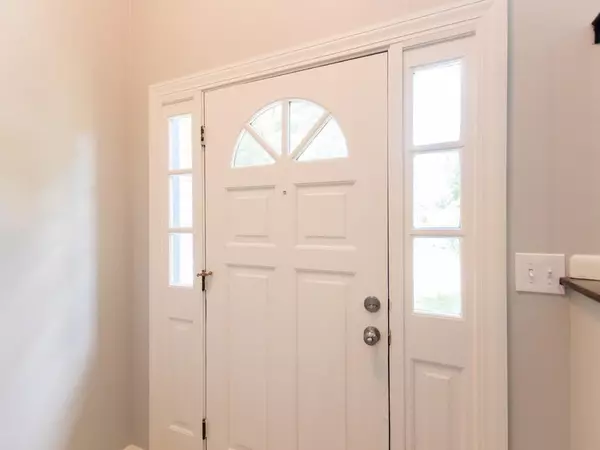For more information regarding the value of a property, please contact us for a free consultation.
15 Pumpkin Pine Rd. Natick, MA 01760
Want to know what your home might be worth? Contact us for a FREE valuation!

Our team is ready to help you sell your home for the highest possible price ASAP
Key Details
Sold Price $647,000
Property Type Single Family Home
Sub Type Single Family Residence
Listing Status Sold
Purchase Type For Sale
Square Footage 1,636 sqft
Price per Sqft $395
Subdivision Cul- De- Sac
MLS Listing ID 72678581
Sold Date 10/29/20
Bedrooms 3
Full Baths 2
Year Built 1970
Annual Tax Amount $6,858
Tax Year 2020
Lot Size 0.350 Acres
Acres 0.35
Property Description
.....RUN dont walk to this gem..... on CUL DE SAC - NEW Kitchen Granite counters NEW stove , NEW fridge, NEW paint through out , NEW full bath, Freshly refinished Hardwood floors, Replacement windows, Huge entertainment size deck overlooking the lush yard abutting woods.....Master with ensuite bath... * * * * 1st flr fam rm easily converted into 4th bedrm * * * * ...Convienent 2 car garage with a paver block driveway make this a perfect place to call home. Walk to commuter rail, minutes to the Natick Mall and all the shops one could ask for and best of all did i mention that is nestled on a seldom traveled Cul de Sac surronded by well kept homes ? This home Sparkles. Easy to show-
Location
State MA
County Middlesex
Zoning RSA
Direction gps
Rooms
Basement Partially Finished, Garage Access
Primary Bedroom Level Second
Interior
Heating Forced Air
Cooling None
Flooring Wood
Fireplaces Number 1
Appliance Range, Dishwasher, Gas Water Heater, Utility Connections for Electric Range
Laundry First Floor
Exterior
Exterior Feature Rain Gutters
Garage Spaces 2.0
Community Features Public Transportation, Shopping, Park, Walk/Jog Trails, Medical Facility, Conservation Area, Highway Access, House of Worship, Public School, T-Station
Utilities Available for Electric Range
Waterfront false
View Y/N Yes
View Scenic View(s)
Roof Type Shingle
Parking Type Under, Garage Door Opener, Paved
Total Parking Spaces 6
Garage Yes
Building
Lot Description Cul-De-Sac, Level
Foundation Concrete Perimeter
Sewer Public Sewer
Water Public
Others
Acceptable Financing Contract
Listing Terms Contract
Read Less
Bought with The Allain + Warren Group • Compass
GET MORE INFORMATION




