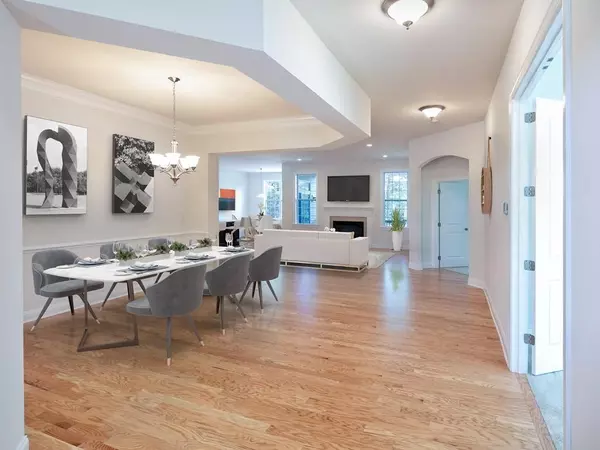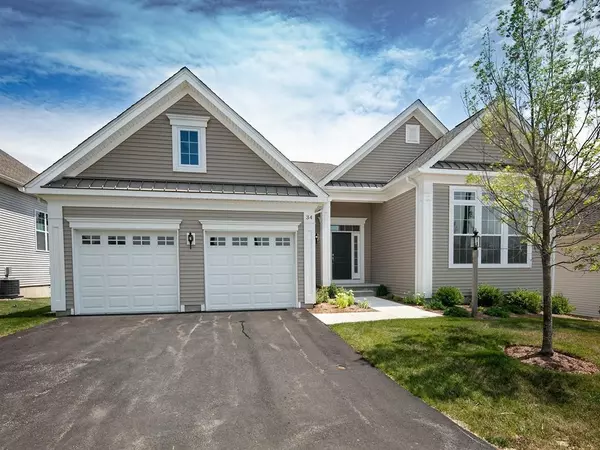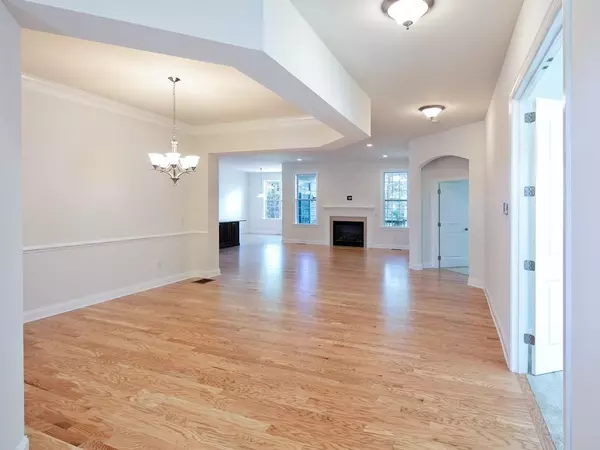For more information regarding the value of a property, please contact us for a free consultation.
34 Woody Nook Plymouth, MA 02360
Want to know what your home might be worth? Contact us for a FREE valuation!

Our team is ready to help you sell your home for the highest possible price ASAP
Key Details
Sold Price $680,000
Property Type Single Family Home
Sub Type Single Family Residence
Listing Status Sold
Purchase Type For Sale
Square Footage 3,495 sqft
Price per Sqft $194
Subdivision Vista Point In Pinehills
MLS Listing ID 72697543
Sold Date 10/30/20
Style Contemporary
Bedrooms 2
Full Baths 2
Half Baths 2
HOA Fees $335
HOA Y/N true
Year Built 2018
Annual Tax Amount $10,158
Tax Year 2020
Lot Size 6,969 Sqft
Acres 0.16
Property Description
Why wait to build! This beautiful newer home located within the Pinehills at Vista Point. Well over 3000 square feet of luxury living space in this welcoming Merrick floor plan. One level living with spacious open flow, ten foot ceilings and large rooms throughout. Upgrades galore. Beautiful kitchen with custom backsplash, upgraded cabinets and appliances, large center island and separate breakfast nook. Expanded master bedroom suite offers two walk in closets and French doors. Master bath with double vanity/sink, separate soaking tub and tile shower. Second bedroom suite with a private full bath. Versatile office/study/den. First floor laundry room. Lower level offers a huge playroom/media room, family room, half bath, walkout slider and full windows and still a ton of room for storage in the unfinished side. Sprinkler system. Security system. Premium lot. Located close to the private amenities of Vista Point including a heated pool, fitness center & clubhouse
Location
State MA
County Plymouth
Area Pinehills
Zoning RR
Direction Old Sandwich Rd to Sacrifice Rock Rd to Vista Point
Rooms
Family Room Flooring - Wall to Wall Carpet, Slider
Basement Full, Walk-Out Access
Primary Bedroom Level First
Dining Room Flooring - Hardwood
Kitchen Flooring - Hardwood, Countertops - Stone/Granite/Solid, Kitchen Island, Open Floorplan
Interior
Interior Features Bathroom - Half, Bathroom, Office, Game Room
Heating Forced Air, Natural Gas
Cooling Central Air
Flooring Wood, Tile, Carpet, Flooring - Wall to Wall Carpet
Fireplaces Number 1
Fireplaces Type Living Room
Appliance Oven, Dishwasher, Microwave, Countertop Range, Gas Water Heater, Tank Water Heater, Utility Connections for Gas Range
Laundry Flooring - Stone/Ceramic Tile, First Floor
Exterior
Exterior Feature Rain Gutters, Sprinkler System
Garage Spaces 2.0
Community Features Public Transportation, Shopping, Pool, Walk/Jog Trails, Golf, Highway Access
Utilities Available for Gas Range
Roof Type Shingle
Total Parking Spaces 2
Garage Yes
Building
Foundation Concrete Perimeter
Sewer Other
Water Other
Architectural Style Contemporary
Others
Senior Community false
Read Less
Bought with Apple Country Team • Keller Williams Realty North Central



