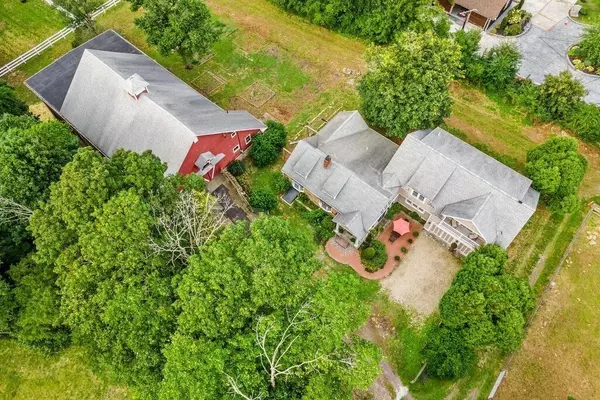For more information regarding the value of a property, please contact us for a free consultation.
189 Hillside St Milton, MA 02186
Want to know what your home might be worth? Contact us for a FREE valuation!

Our team is ready to help you sell your home for the highest possible price ASAP
Key Details
Sold Price $1,621,000
Property Type Single Family Home
Sub Type Equestrian
Listing Status Sold
Purchase Type For Sale
Square Footage 2,900 sqft
Price per Sqft $558
Subdivision Scotts Woods
MLS Listing ID 72729536
Sold Date 10/30/20
Style Other (See Remarks)
Bedrooms 3
Full Baths 2
Year Built 1900
Annual Tax Amount $11,648
Tax Year 2020
Lot Size 2.090 Acres
Acres 2.09
Property Description
You are invited to 189 Hillside Street! Situated in the Blue Hills of Milton & nestled in the Historic Scotts Woods neighborhood. This beautiful 2900 sq ft home is sited on 2.09 private acres. A Horse lovers dream, this property includes a 3 Story Barn w/13 stalls, Hay loft, Small Indoor Riding Ring & Front and Back turnout Paddocks. Barn great for Car Collector too. The Main House features an Open Floor Plan w/ soaring Vaulted Ceilings & Original Exposed Beams. A 2011 New Kitchen w/ Island & Dining Area, Two Bedrooms, Fireplaced Living Room, Updated Full Bath & Sunny Entrance Foyer complete the First Floor. The 2010 Addition connects & compliments the Main house w/ a Large First Floor Family Room, Oversized 2 Car Garage w/ Workspace Adds Entire Second Floor. The Second Floor Private Suite features Master Bedroom, Balcony, Master Bath, Office & Walk In Closet. This versatile property gives you the best of both worlds 8 miles from Downtown Boston in country setting.
Location
State MA
County Norfolk
Zoning RAA
Direction Randolph Ave to Hillside St
Rooms
Family Room Deck - Exterior, Recessed Lighting, Slider, Storage
Basement Full
Primary Bedroom Level Second
Kitchen Vaulted Ceiling(s), Closet/Cabinets - Custom Built, Window(s) - Bay/Bow/Box, Dining Area, Balcony / Deck, Countertops - Stone/Granite/Solid, Kitchen Island, Deck - Exterior, Exterior Access, Open Floorplan, Remodeled, Slider, Lighting - Pendant
Interior
Interior Features Central Vacuum, Wired for Sound
Heating Baseboard, Natural Gas
Cooling Central Air
Flooring Wood, Tile, Concrete
Fireplaces Number 1
Fireplaces Type Living Room
Appliance Range, Dishwasher, Refrigerator
Laundry In Basement
Exterior
Exterior Feature Horses Permitted
Garage Spaces 2.0
Community Features Walk/Jog Trails, Stable(s), Golf, Medical Facility, Highway Access, House of Worship, Private School, Public School
Waterfront false
Parking Type Attached, Storage
Total Parking Spaces 10
Garage Yes
Building
Lot Description Wooded, Easements, Cleared
Foundation Concrete Perimeter
Sewer Inspection Required for Sale
Water Public
Schools
Middle Schools Pierce
High Schools Milton
Read Less
Bought with Colleen Foulsham • Maureen Glynn Real Estate, Inc.
GET MORE INFORMATION




