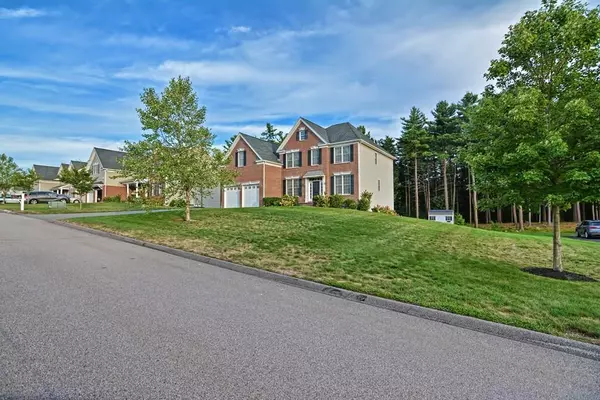For more information regarding the value of a property, please contact us for a free consultation.
84 Hound Pack Cir Walpole, MA 02032
Want to know what your home might be worth? Contact us for a FREE valuation!

Our team is ready to help you sell your home for the highest possible price ASAP
Key Details
Sold Price $985,100
Property Type Single Family Home
Sub Type Single Family Residence
Listing Status Sold
Purchase Type For Sale
Square Footage 4,329 sqft
Price per Sqft $227
Subdivision The Estates At Walpole
MLS Listing ID 72719980
Sold Date 10/30/20
Style Colonial
Bedrooms 5
Full Baths 3
Half Baths 1
HOA Fees $29/qua
HOA Y/N true
Year Built 2012
Annual Tax Amount $11,119
Tax Year 2020
Lot Size 0.350 Acres
Acres 0.35
Property Description
Young and well maintained brick-front "Ellsworth" colonial home situated in an ideal cul-de-sac at the highly coveted "The Estates at Walpole". This is a premium lot with a captivating wooded view in the backyard that is rare to come by. This spacious home offers 3 finished levels of living space, a contemporary open floor plan, high ceiling, a stunning floor-to-ceiling stone fireplace in the familyroom, mudroom, private laundry room, and an expansive custom gourmet kitchen with kitchen island, granite countertop, designer backsplash, stainless steel appliances, pantry, and an eat-in-area overlooking the rear deck. Oversized master suite with his & hers walk-in-closet, and ensuite bathroom with a soaking tub & double vanity. No shortage of entertaining space as the lower level offers a great playroom, kitchenette, private media room, office area, half bathroom, and direct walk-out to the decorative pavers patio, large yard that is perfect for gatherings, and custom built storage shed.
Location
State MA
County Norfolk
Zoning Res
Direction Mylod St to Lexington Dr to Hound Pack Cir.
Rooms
Family Room Flooring - Hardwood, Open Floorplan, Recessed Lighting
Basement Full, Finished, Walk-Out Access, Interior Entry, Sump Pump
Primary Bedroom Level Second
Dining Room Flooring - Hardwood
Kitchen Flooring - Hardwood, Dining Area, Balcony / Deck, Countertops - Stone/Granite/Solid, Kitchen Island, Exterior Access, Open Floorplan, Recessed Lighting, Slider, Stainless Steel Appliances
Interior
Interior Features Closet/Cabinets - Custom Built, Open Floorplan, Recessed Lighting, Open Floor Plan, Slider, Play Room, Media Room, Kitchen, Office, Mud Room, Foyer
Heating Forced Air, Natural Gas
Cooling Central Air, Dual
Flooring Tile, Carpet, Hardwood, Wood Laminate, Flooring - Laminate, Flooring - Stone/Ceramic Tile, Flooring - Hardwood
Fireplaces Number 1
Fireplaces Type Family Room
Appliance Range, Dishwasher, Disposal, Microwave, Refrigerator, Gas Water Heater, Tank Water Heater, Utility Connections for Gas Range
Laundry Flooring - Stone/Ceramic Tile, First Floor
Exterior
Exterior Feature Rain Gutters, Storage
Garage Spaces 2.0
Utilities Available for Gas Range
Waterfront false
Roof Type Shingle
Total Parking Spaces 6
Garage Yes
Building
Lot Description Cul-De-Sac, Wooded
Foundation Concrete Perimeter
Sewer Public Sewer
Water Public
Read Less
Bought with Key to the Dream Realty Group • Coldwell Banker Realty - Franklin
GET MORE INFORMATION




