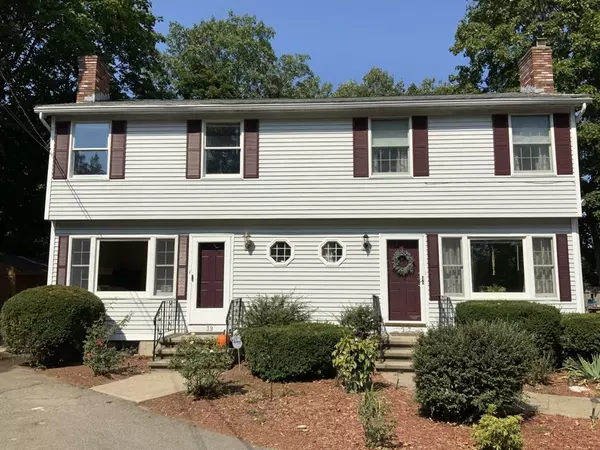For more information regarding the value of a property, please contact us for a free consultation.
39 Quincy Ave #39 Dedham, MA 02026
Want to know what your home might be worth? Contact us for a FREE valuation!

Our team is ready to help you sell your home for the highest possible price ASAP
Key Details
Sold Price $402,500
Property Type Single Family Home
Sub Type Condex
Listing Status Sold
Purchase Type For Sale
Square Footage 1,234 sqft
Price per Sqft $326
MLS Listing ID 72731774
Sold Date 10/30/20
Bedrooms 2
Full Baths 1
Half Baths 1
HOA Y/N false
Year Built 1987
Annual Tax Amount $3,752
Tax Year 2020
Property Description
Beautifully maintained 2 Bed 1.5 Bath end unit Condex, NO CONDO FEES. Located in the desirable Oakdale area of town. This home offers many updates to include an eat in kitchen with hardwood flooring, granite counters & stainless-steel appliances (2014). The kitchen leads to both a cozy living room with fireplace & a spacious deck overlooking a paver patio and private fenced in backyard, great for entertaining. The remolded basement (2020) can be used as recreation room, family room or office space. New high efficiency boiler (2020). Great commuter location with easy access to highways, schools, shopping & Readville station. Please view the VIRTUAL TOUR attached.
Location
State MA
County Norfolk
Zoning R
Direction Milton St to River St then Quincy Ave, follow it all the way to the end
Rooms
Family Room Closet, Flooring - Laminate, Remodeled
Primary Bedroom Level Second
Kitchen Flooring - Hardwood, Countertops - Upgraded, Kitchen Island, Cabinets - Upgraded, Remodeled, Stainless Steel Appliances, Gas Stove
Interior
Heating Baseboard, Natural Gas
Cooling Window Unit(s)
Flooring Tile, Hardwood
Fireplaces Number 1
Fireplaces Type Living Room
Appliance Range, Dishwasher, Microwave, Gas Water Heater, Utility Connections for Gas Range
Laundry In Basement
Exterior
Exterior Feature Storage, Rain Gutters
Fence Fenced
Community Features Public Transportation, Highway Access, T-Station
Utilities Available for Gas Range
Waterfront false
Roof Type Shingle
Parking Type Off Street
Total Parking Spaces 4
Garage No
Building
Story 2
Sewer Public Sewer
Water Public
Others
Pets Allowed Yes
Read Less
Bought with William Thompson • Keller Williams Realty
GET MORE INFORMATION




