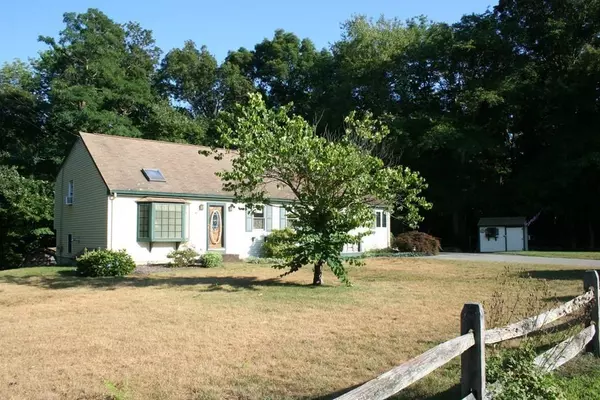For more information regarding the value of a property, please contact us for a free consultation.
8 Saint Pierre Circle Berkley, MA 02779
Want to know what your home might be worth? Contact us for a FREE valuation!

Our team is ready to help you sell your home for the highest possible price ASAP
Key Details
Sold Price $404,000
Property Type Single Family Home
Sub Type Single Family Residence
Listing Status Sold
Purchase Type For Sale
Square Footage 1,512 sqft
Price per Sqft $267
MLS Listing ID 72702773
Sold Date 11/02/20
Style Ranch, Raised Ranch
Bedrooms 3
Full Baths 1
Half Baths 1
HOA Y/N false
Year Built 1991
Annual Tax Amount $4,918
Tax Year 2020
Lot Size 1.000 Acres
Acres 1.0
Property Description
Located in the heart of Berkley on over an acre of land! This home sits at the end of a quiet cul-de-sac surrounded by peaceful conservation land. It's a spacious tri-level style with a beautiful over-sized kitchen/dining room addition with wide pine floors and beamed ceiling. The main level has an open, lofted, living room with a pellet stove, cathedral ceiling, and skylight. The lower level with its own entrance has a family room with access to a fenced-in yard and a deck. There are also three-bedrooms, two-full-bathrooms and an office/sitting room on the main level. The lower level is finished with laundry and bathroom. Peaceful cul-de-sac location.
Location
State MA
County Bristol
Zoning resident'l
Direction Off of Bryant Street
Rooms
Family Room Flooring - Wall to Wall Carpet, Exterior Access
Basement Full, Finished, Walk-Out Access, Interior Entry
Primary Bedroom Level Second
Dining Room Flooring - Wood, Breakfast Bar / Nook, Deck - Exterior, Exterior Access, Open Floorplan, Remodeled, Slider
Kitchen Skylight, Ceiling Fan(s), Vaulted Ceiling(s), Closet/Cabinets - Custom Built, Flooring - Hardwood, Window(s) - Picture, Dining Area, Countertops - Upgraded, Kitchen Island, Cabinets - Upgraded, Country Kitchen, Deck - Exterior, Exterior Access, Open Floorplan, Recessed Lighting, Remodeled, Slider, Stainless Steel Appliances, Gas Stove
Interior
Heating Baseboard, Oil
Cooling Window Unit(s)
Flooring Wood, Tile
Fireplaces Number 1
Fireplaces Type Living Room
Appliance Dishwasher, Electric Water Heater, Utility Connections for Gas Range
Laundry Bathroom - 3/4, Flooring - Stone/Ceramic Tile, In Basement
Exterior
Exterior Feature Rain Gutters, Storage
Fence Fenced/Enclosed, Fenced
Community Features Highway Access, House of Worship, Public School
Utilities Available for Gas Range
Waterfront false
Roof Type Shingle
Parking Type Under, Oversized, Paved Drive, Off Street
Total Parking Spaces 8
Garage Yes
Building
Lot Description Cul-De-Sac, Cleared, Level, Sloped
Foundation Concrete Perimeter
Sewer Private Sewer
Water Private
Schools
Elementary Schools Berkley
Middle Schools Berkley
High Schools Somerset/Bkly.
Others
Senior Community false
Acceptable Financing Other (See Remarks)
Listing Terms Other (See Remarks)
Read Less
Bought with Peggy Gaudreau • Kelly Lewis Realty
GET MORE INFORMATION




