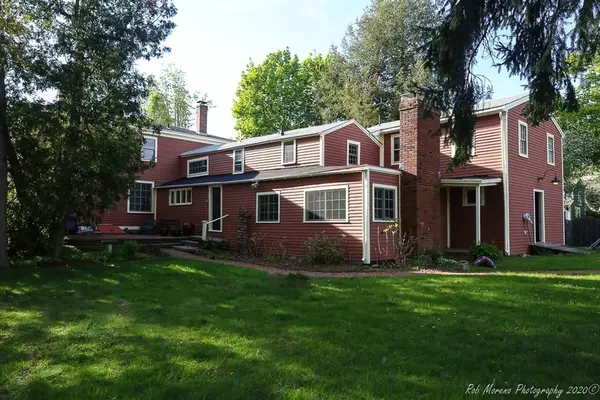For more information regarding the value of a property, please contact us for a free consultation.
16 Elm St Georgetown, MA 01833
Want to know what your home might be worth? Contact us for a FREE valuation!

Our team is ready to help you sell your home for the highest possible price ASAP
Key Details
Sold Price $577,500
Property Type Single Family Home
Sub Type Single Family Residence
Listing Status Sold
Purchase Type For Sale
Square Footage 3,524 sqft
Price per Sqft $163
MLS Listing ID 72659371
Sold Date 11/06/20
Style Colonial
Bedrooms 4
Full Baths 2
Half Baths 1
HOA Y/N false
Year Built 1827
Annual Tax Amount $7,995
Tax Year 2020
Lot Size 0.330 Acres
Acres 0.33
Property Description
Gracious Federal home. Complete restoration. Many original period details including built-ins, Rufus Porter murals, 3 fireplaces, and wide pine floors. Modern amenities include a new kitchen with high-end appliances, quartz countertops, custom cabinetry and counter seating. Other highlights include a home gym, mudroom, and electric vehicle charging station. Located within 30 minutes of Boston, Newburyport, and Cranes Beach. Quiet neighborhood, a short distance to town, schools, ponds, and parks. This is a special home for the discerning buyer.
Location
State MA
County Essex
Zoning RA
Direction East Main St to Elm Street or Central St to Elm Street.
Rooms
Family Room Flooring - Wood
Basement Full, Unfinished
Primary Bedroom Level Second
Dining Room Flooring - Wood
Kitchen Cathedral Ceiling(s), Flooring - Wood, Countertops - Stone/Granite/Solid, Remodeled, Stainless Steel Appliances
Interior
Interior Features Closet, Office, Kitchen, Exercise Room, Sun Room
Heating Baseboard, Oil
Cooling Window Unit(s)
Flooring Wood, Vinyl, Flooring - Wood
Fireplaces Number 3
Fireplaces Type Dining Room, Family Room, Living Room
Appliance Range, Dishwasher, Refrigerator, Oil Water Heater, Utility Connections for Electric Dryer
Laundry Electric Dryer Hookup, Washer Hookup, First Floor
Exterior
Exterior Feature Storage
Community Features Public Transportation, Shopping, Tennis Court(s), Park, Walk/Jog Trails, Stable(s), Golf, Bike Path, Conservation Area, Highway Access, House of Worship, Public School
Utilities Available for Electric Dryer, Washer Hookup
Waterfront false
Waterfront Description Beach Front, Lake/Pond, 1/2 to 1 Mile To Beach, Beach Ownership(Public)
Roof Type Shingle
Parking Type Off Street
Total Parking Spaces 4
Garage No
Building
Lot Description Level
Foundation Stone, Irregular
Sewer Private Sewer
Water Public
Schools
Elementary Schools Penn Brook
Middle Schools Gtown Middle
High Schools Gtown High
Others
Acceptable Financing Contract
Listing Terms Contract
Read Less
Bought with Gina And Associates • Keller Williams Realty
GET MORE INFORMATION




