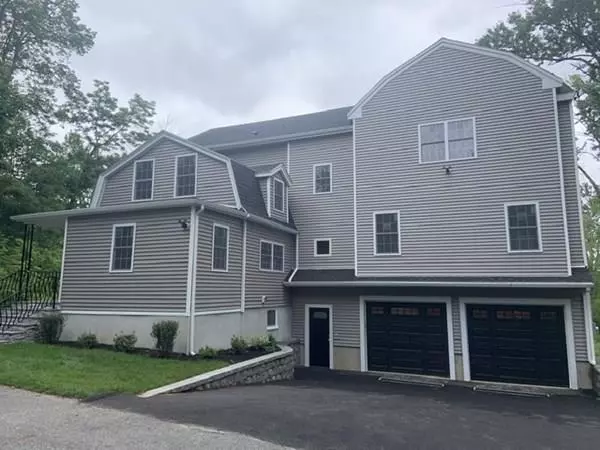For more information regarding the value of a property, please contact us for a free consultation.
4 Paige Lane Burlington, MA 01803
Want to know what your home might be worth? Contact us for a FREE valuation!

Our team is ready to help you sell your home for the highest possible price ASAP
Key Details
Sold Price $930,000
Property Type Single Family Home
Sub Type Single Family Residence
Listing Status Sold
Purchase Type For Sale
Square Footage 3,200 sqft
Price per Sqft $290
MLS Listing ID 72683759
Sold Date 10/19/20
Style Other (See Remarks)
Bedrooms 4
Full Baths 3
Year Built 2020
Annual Tax Amount $5,320
Tax Year 2020
Lot Size 0.340 Acres
Acres 0.34
Property Description
PRIVATE, ONLY HOME on DEAD-END St. adjacent to established neighborhood- Your kids can play on street all day and night & your dog can run around without worrying about anyone driving by. 4 bedrooms, living/dining, sprawling kitchen, 3 bathrooms, and hardwood(Oak) flooring throughout this brand new woodsy home. Main floor features a family/dining room, an office & an amazing GREAT room off the kitchen with a gas fireplace with a walk out deck/patio overlooking wetlands.The kitchen comes with a large granite island, granite counter tops, food pantry, stainless steel appliances, plenty of cabinet space with 39 inch cabinets, LED Lights & a full bathroom The 2nd level features amazing 10 ft ceilings, a master bedroom with HIS & HER closets & full bath, 3 additional bedrooms, 1 full bath, & a laundry room with custom granite counter-tops. Basement boasts an extra 500 sq. ft.of living space featuring heat & central air with access to the front and backyard as well as the garage.
Location
State MA
County Middlesex
Zoning RO
Direction Conveniently located off Rt.128/95 and right off Winn Street.
Rooms
Family Room Flooring - Hardwood, Window(s) - Picture, Recessed Lighting
Basement Full, Finished, Walk-Out Access, Interior Entry, Garage Access
Primary Bedroom Level Second
Dining Room Flooring - Hardwood, Window(s) - Picture, Exterior Access, Recessed Lighting
Kitchen Bathroom - Full, Vaulted Ceiling(s), Flooring - Hardwood, Window(s) - Picture, Dining Area, Pantry, Countertops - Stone/Granite/Solid, Kitchen Island, Cabinets - Upgraded, Exterior Access, Open Floorplan, Recessed Lighting, Stainless Steel Appliances, Gas Stove, Lighting - Pendant, Lighting - Overhead, Crown Molding, Breezeway
Interior
Interior Features Ceiling Fan(s), Ceiling - Vaulted, Cable Hookup, Recessed Lighting, Office, Great Room
Heating Forced Air, Natural Gas, Fireplace
Cooling Central Air
Flooring Wood, Flooring - Hardwood
Fireplaces Number 1
Appliance Range, Dishwasher, Refrigerator, Freezer, Range Hood, Tank Water Heater, Utility Connections for Gas Range, Utility Connections for Gas Oven, Utility Connections for Electric Dryer
Laundry Closet/Cabinets - Custom Built, Flooring - Hardwood, Countertops - Stone/Granite/Solid, Electric Dryer Hookup, Recessed Lighting, Washer Hookup, Second Floor
Exterior
Exterior Feature Balcony / Deck, Balcony - Exterior, Balcony, Rain Gutters, Decorative Lighting
Garage Spaces 2.0
Community Features Public Transportation, Shopping, Park, Walk/Jog Trails, Golf, Bike Path, Conservation Area, Highway Access, Public School
Utilities Available for Gas Range, for Gas Oven, for Electric Dryer, Washer Hookup
Waterfront false
Roof Type Shingle
Parking Type Attached, Under, Garage Door Opener, Storage, Garage Faces Side, Paved Drive, Off Street, Driveway, Paved
Total Parking Spaces 6
Garage Yes
Building
Lot Description Corner Lot, Wooded
Foundation Concrete Perimeter
Sewer Public Sewer
Water Public
Schools
Elementary Schools Wyman
Middle Schools Marshall Simond
High Schools Burlington High
Others
Acceptable Financing Seller W/Participate
Listing Terms Seller W/Participate
Read Less
Bought with The Moving Greater Boston Team • Berkshire Hathaway HomeServices Warren Residential
GET MORE INFORMATION




