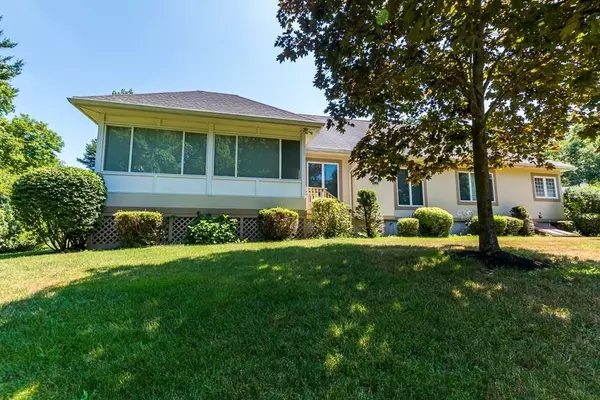For more information regarding the value of a property, please contact us for a free consultation.
1 Mc Sweeney Way Burlington, MA 01803
Want to know what your home might be worth? Contact us for a FREE valuation!

Our team is ready to help you sell your home for the highest possible price ASAP
Key Details
Sold Price $977,000
Property Type Single Family Home
Sub Type Single Family Residence
Listing Status Sold
Purchase Type For Sale
Square Footage 2,641 sqft
Price per Sqft $369
MLS Listing ID 72712066
Sold Date 10/08/20
Style Contemporary, Ranch
Bedrooms 3
Full Baths 2
Half Baths 1
HOA Y/N false
Year Built 1997
Annual Tax Amount $7,616
Tax Year 2020
Lot Size 1.830 Acres
Acres 1.83
Property Description
Beautifully designed, custom ranch located on sprawling private grounds. This one of a kind home features gleaming hardwoods, crown molding, recess lighting and decorative molding door frames throughout. Enjoy preparing meals in the gourmet eat in kitchen with an abundance of cabinet and counter space as well as a full wrap around breakfast bar. The great room is truly the centerpiece of this home. With fireplace, wet bar and vaulted ceilings, it is an entertainer’s dream allowing for easy access to the kitchen and dining area. French doors invite you into the 4 season sunroom where you can relax any time of year. Luxurious master suit features walk-in closet, soaking tub and full laundry area. The possibilites are endless to customize this home further through the oversized attic or basement. Heated two car garage and walk-in temperature controlled cedar closet round out some of the amazing custom details this home provides. Showings start at open house on 8/22/20 from 12pm-2pm.
Location
State MA
County Middlesex
Zoning RO
Direction USE GPS
Rooms
Basement Full, Interior Entry, Bulkhead, Concrete, Unfinished
Primary Bedroom Level First
Dining Room Flooring - Hardwood, Recessed Lighting, Lighting - Overhead, Crown Molding
Kitchen Flooring - Hardwood, Pantry, Countertops - Stone/Granite/Solid, Breakfast Bar / Nook, Cabinets - Upgraded, Recessed Lighting, Gas Stove, Crown Molding
Interior
Interior Features Closet, Recessed Lighting, Ceiling Fan(s), Cable Hookup, Crown Molding, Closet - Walk-in, Closet - Cedar, Lighting - Overhead, Mud Room, Sun Room, Wet Bar, Wired for Sound, Internet Available - Broadband
Heating Baseboard, Natural Gas, Ductless
Cooling Central Air, Ductless
Flooring Tile, Carpet, Hardwood, Flooring - Hardwood, Flooring - Wall to Wall Carpet
Fireplaces Number 1
Fireplaces Type Living Room
Appliance Range, Oven, Dishwasher, Disposal, Trash Compactor, Microwave, Refrigerator, Washer, Dryer, Gas Water Heater, Utility Connections for Gas Range, Utility Connections for Electric Oven, Utility Connections for Electric Dryer
Laundry Flooring - Stone/Ceramic Tile, Electric Dryer Hookup, Washer Hookup, Lighting - Overhead, First Floor
Exterior
Exterior Feature Rain Gutters, Professional Landscaping, Sprinkler System
Garage Spaces 2.0
Fence Fenced/Enclosed
Community Features Public Transportation, Shopping, Park, Medical Facility, Conservation Area, Highway Access, House of Worship, Public School
Utilities Available for Gas Range, for Electric Oven, for Electric Dryer, Washer Hookup
Waterfront false
Roof Type Shingle
Parking Type Attached, Garage Door Opener, Heated Garage, Storage, Workshop in Garage, Garage Faces Side, Insulated, Paved Drive, Off Street, Paved
Total Parking Spaces 12
Garage Yes
Building
Lot Description Wooded, Gentle Sloping
Foundation Concrete Perimeter
Sewer Public Sewer
Water Public
Others
Acceptable Financing Contract
Listing Terms Contract
Read Less
Bought with Bonus Varghese Thopurathu • MARG Homes LLC
GET MORE INFORMATION




