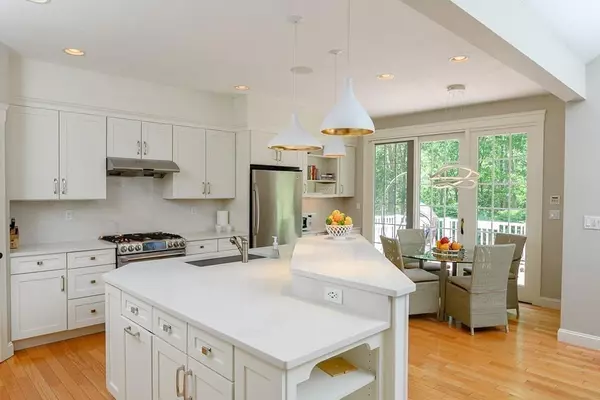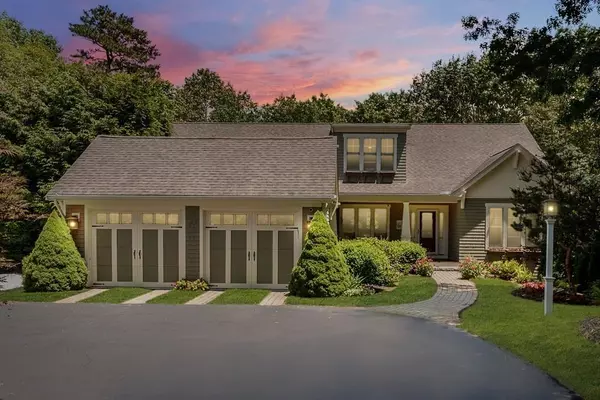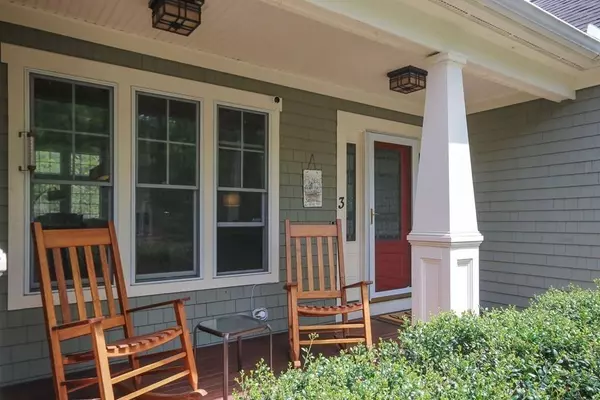For more information regarding the value of a property, please contact us for a free consultation.
3 Hitching Post Plymouth, MA 02360
Want to know what your home might be worth? Contact us for a FREE valuation!

Our team is ready to help you sell your home for the highest possible price ASAP
Key Details
Sold Price $778,500
Property Type Single Family Home
Sub Type Single Family Residence
Listing Status Sold
Purchase Type For Sale
Square Footage 3,300 sqft
Price per Sqft $235
Subdivision Pinehills
MLS Listing ID 72654216
Sold Date 10/09/20
Style Contemporary, Craftsman
Bedrooms 3
Full Baths 4
HOA Fees $393/mo
HOA Y/N true
Year Built 2004
Annual Tax Amount $11,518
Tax Year 2020
Lot Size 0.530 Acres
Acres 0.53
Property Description
Welcome to 3 Hitching Post, a stunning, updated and decorated home in a tranquil, private, idyllic setting. This home is a great option for someone looking for multigenerational living and for professionals working from home. Perfectly situated in the forest, this home flows seamlessly from an old-fashioned storybook entrance to a modern open floor plan. Lovingly designed, this Whitman built house exudes both warmth and sophistication. The gorgeous kitchen with a generous island, quartz counters, stainless appliances, and cozy eating area opens to a bright, spacious family room with cathedral ceiling and gas fireplace. Two spacious bedrooms situated on the main floor and a suite upstairs with a full bath. The light and bright walk-out lower level features an impressive 9 ft ceiling with a huge bonus room, an exercise room, extra room for a study, a full bath, and ample storage. Relax in the private and serene back yard and enjoy the views from the deck or two separate stone patios.
Location
State MA
County Plymouth
Area Pinehills
Zoning RR
Direction Route 3 to Exit 3 Pinehills - Clark Road/Beaver Dam to Long Ridge to Old Tavern to Hitching Post
Rooms
Family Room Cedar Closet(s), Flooring - Wall to Wall Carpet
Basement Full, Partially Finished, Walk-Out Access
Primary Bedroom Level Main
Dining Room Coffered Ceiling(s), Flooring - Hardwood, Wainscoting
Kitchen Closet/Cabinets - Custom Built, Flooring - Hardwood, Dining Area, Balcony / Deck, Pantry, Countertops - Upgraded, Kitchen Island, Open Floorplan, Stainless Steel Appliances
Interior
Interior Features Closet, Home Office, Exercise Room, Bonus Room
Heating Forced Air, Natural Gas
Cooling Central Air
Flooring Tile, Carpet, Hardwood, Flooring - Wall to Wall Carpet
Fireplaces Number 1
Fireplaces Type Living Room
Appliance Range, Dishwasher, Disposal, Microwave, Refrigerator, Washer, Gas Water Heater, Tank Water Heater, Utility Connections for Gas Range, Utility Connections for Gas Oven, Utility Connections for Gas Dryer
Laundry First Floor, Washer Hookup
Exterior
Exterior Feature Rain Gutters, Professional Landscaping, Sprinkler System, Decorative Lighting, Garden
Garage Spaces 2.0
Community Features Shopping, Pool, Tennis Court(s), Golf, Bike Path, Conservation Area
Utilities Available for Gas Range, for Gas Oven, for Gas Dryer, Washer Hookup
Roof Type Shingle
Total Parking Spaces 6
Garage Yes
Building
Lot Description Wooded, Gentle Sloping
Foundation Concrete Perimeter
Sewer Private Sewer
Water Private
Architectural Style Contemporary, Craftsman
Schools
Elementary Schools Nmes
Middle Schools Pcis
High Schools Pnhs
Read Less
Bought with Seagate Properties • RE/MAX Spectrum



