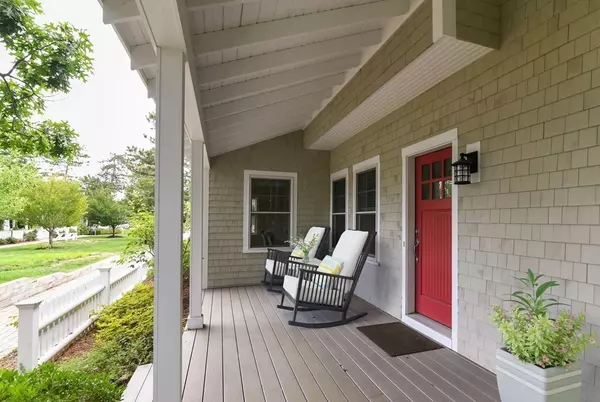For more information regarding the value of a property, please contact us for a free consultation.
4 Morning Stroll Plymouth, MA 02360
Want to know what your home might be worth? Contact us for a FREE valuation!

Our team is ready to help you sell your home for the highest possible price ASAP
Key Details
Sold Price $900,000
Property Type Single Family Home
Sub Type Single Family Residence
Listing Status Sold
Purchase Type For Sale
Square Footage 3,758 sqft
Price per Sqft $239
Subdivision The Pinehills
MLS Listing ID 72707409
Sold Date 10/09/20
Style Contemporary
Bedrooms 3
Full Baths 4
Half Baths 1
HOA Fees $393/mo
HOA Y/N true
Year Built 2016
Annual Tax Amount $13,628
Tax Year 2020
Lot Size 10,454 Sqft
Acres 0.24
Property Description
NEW PRICE! VILLAGE LOCATION! Pour a of cup of coffee and relax on the porch because you're home! A storybook front facade reminiscent of Oak Bluffs Gingerbread Cottages welcomes you to this exceptional property built by Mackenzie Brothers in 2016. Located in the sought-after Summerhouse Cottages neighborhood on a rare double lot just a short stroll to Pinehills Village, the owners spared no expense with many premium upgrades yielding a stylish and comfortable home with up-to-the-minute finishes and warmth to spare. Special features include a large den or home office, a beautifully appointed, white chef's kitchen, luxurious main floor master suite, stone fireplace, gleaming pine floors and a finished lower level with full bath. This floor plan has options! Enjoy one-level living with easy access to the outdoors knowing there is plenty of room for everyone to stay. The second floor has two guest rooms each with its own bath. Why wait to build? Start enjoying the Pinehills lifestyle now!
Location
State MA
County Plymouth
Area Pinehills
Zoning RR
Direction Rte 3 to exit 3. Left on Beaver Dam. Left into Pinehills.
Rooms
Basement Full, Finished, Interior Entry, Bulkhead
Primary Bedroom Level First
Dining Room Flooring - Hardwood, Lighting - Overhead
Kitchen Flooring - Hardwood, Countertops - Stone/Granite/Solid, Kitchen Island, Cabinets - Upgraded, Open Floorplan, Recessed Lighting, Stainless Steel Appliances, Gas Stove, Lighting - Pendant
Interior
Interior Features Bathroom - Full, Bathroom - Tiled With Tub & Shower, Bathroom - With Tub & Shower, Closet/Cabinets - Custom Built, Recessed Lighting, Bathroom, Game Room, Den, Mud Room, Central Vacuum
Heating Forced Air, Natural Gas
Cooling Central Air
Flooring Tile, Carpet, Hardwood, Flooring - Stone/Ceramic Tile, Flooring - Wall to Wall Carpet, Flooring - Hardwood
Fireplaces Number 1
Fireplaces Type Living Room
Appliance Range, Oven, Dishwasher, Disposal, Microwave, Countertop Range, Refrigerator, Washer, Dryer, Gas Water Heater, Plumbed For Ice Maker, Utility Connections for Gas Range, Utility Connections for Electric Oven, Utility Connections for Electric Dryer
Laundry Laundry Closet, Flooring - Stone/Ceramic Tile, Electric Dryer Hookup, Washer Hookup, First Floor
Exterior
Exterior Feature Professional Landscaping, Sprinkler System
Garage Spaces 2.0
Fence Fenced
Community Features Public Transportation, Shopping, Pool, Tennis Court(s), Park, Walk/Jog Trails, Stable(s), Golf, Medical Facility, Bike Path, Conservation Area, Highway Access, House of Worship, Marina, Public School
Utilities Available for Gas Range, for Electric Oven, for Electric Dryer, Washer Hookup, Icemaker Connection
Waterfront Description Beach Front, Lake/Pond, Ocean, Beach Ownership(Public)
Roof Type Shingle
Total Parking Spaces 2
Garage Yes
Building
Lot Description Corner Lot, Gentle Sloping
Foundation Concrete Perimeter
Sewer Private Sewer, Other
Water Other
Architectural Style Contemporary
Others
Senior Community false
Read Less
Bought with Susana Murphy • ALANTE Real Estate



