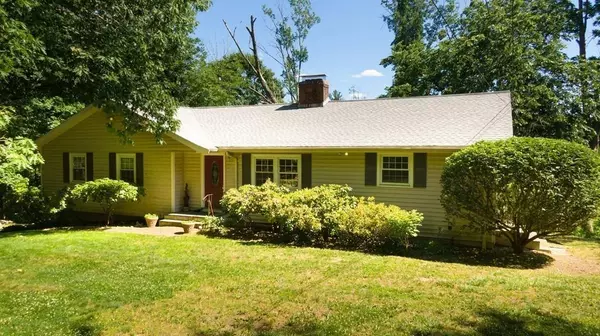For more information regarding the value of a property, please contact us for a free consultation.
355 Highland Street Weston, MA 02493
Want to know what your home might be worth? Contact us for a FREE valuation!

Our team is ready to help you sell your home for the highest possible price ASAP
Key Details
Sold Price $935,000
Property Type Single Family Home
Sub Type Single Family Residence
Listing Status Sold
Purchase Type For Sale
Square Footage 2,131 sqft
Price per Sqft $438
MLS Listing ID 72680069
Sold Date 10/13/20
Style Ranch, Mid-Century Modern
Bedrooms 3
Full Baths 2
Half Baths 1
HOA Y/N false
Year Built 1960
Annual Tax Amount $11,693
Tax Year 2020
Lot Size 1.440 Acres
Acres 1.44
Property Description
OH SUNDAY SEPTEMBER 20th 1:00-2:30 Coveted South Side location! Level ranch on approximately 1.5 acres situated in an area of estate properties. Living Room picture windows with a western exposure overlooking the backyard and conservation land. A very well maintained interior featuring an updated kitchen and baths, hardwood flooring throughout the main level but for the kitchen and baths. First floor den with built-ins. Above grade walkout Lower Level has a large fire placed family room, half bath and office or possible bedroom. Excellent potential for expansion or to build a new home!
Location
State MA
County Middlesex
Zoning Res
Direction Route 30 to Highland Street.House on the left.
Rooms
Family Room Bathroom - Half, Flooring - Laminate, Window(s) - Picture, Exterior Access
Basement Full, Finished, Walk-Out Access, Interior Entry, Garage Access
Primary Bedroom Level First
Dining Room Closet/Cabinets - Custom Built, Flooring - Hardwood
Kitchen Flooring - Stone/Ceramic Tile, Countertops - Stone/Granite/Solid, Exterior Access, Recessed Lighting, Remodeled
Interior
Interior Features Closet/Cabinets - Custom Built, Den, Office
Heating Forced Air, Oil
Cooling Central Air
Flooring Wood, Tile, Hardwood, Flooring - Hardwood, Flooring - Laminate
Fireplaces Number 2
Fireplaces Type Family Room, Living Room
Appliance Oven, Dishwasher, Microwave, Refrigerator, Washer, Dryer, Electric Water Heater, Tank Water Heater, Utility Connections for Electric Range, Utility Connections for Electric Oven, Utility Connections for Electric Dryer
Laundry In Basement
Exterior
Exterior Feature Rain Gutters, Storage, Professional Landscaping, Decorative Lighting
Garage Spaces 2.0
Community Features Public Transportation, Shopping, Pool, Tennis Court(s), Park, Walk/Jog Trails, Stable(s), Golf, Medical Facility, Bike Path, Conservation Area, Highway Access, House of Worship, Private School, Public School, University
Utilities Available for Electric Range, for Electric Oven, for Electric Dryer
Waterfront false
View Y/N Yes
View Scenic View(s)
Roof Type Shingle
Parking Type Attached, Under, Garage Door Opener, Paved
Total Parking Spaces 4
Garage Yes
Building
Lot Description Gentle Sloping, Level
Foundation Concrete Perimeter
Sewer Private Sewer
Water Public
Schools
Elementary Schools Weston Elem
Middle Schools Weston Middle
High Schools Whs
Others
Acceptable Financing Contract
Listing Terms Contract
Read Less
Bought with Nicholas G. Keramaris • Nicholas G. Keramaris
GET MORE INFORMATION




