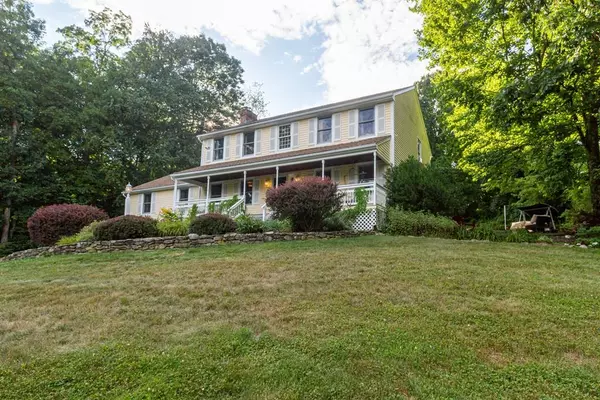For more information regarding the value of a property, please contact us for a free consultation.
26 Bond Hollow Rd Sutton, MA 01590
Want to know what your home might be worth? Contact us for a FREE valuation!

Our team is ready to help you sell your home for the highest possible price ASAP
Key Details
Sold Price $500,000
Property Type Single Family Home
Sub Type Single Family Residence
Listing Status Sold
Purchase Type For Sale
Square Footage 2,594 sqft
Price per Sqft $192
Subdivision Town Center
MLS Listing ID 72700072
Sold Date 10/14/20
Style Colonial
Bedrooms 3
Full Baths 2
Half Baths 1
HOA Y/N false
Year Built 1997
Annual Tax Amount $6,803
Tax Year 2019
Lot Size 2.240 Acres
Acres 2.24
Property Description
Sprawling Colonial on 2.25 Acres featuring an abundance of 1st floor living area - perfect for daily living or entertaining. The kitchen will surely impress with travertine floors, granite counters, peninsula, breakfast nook, fireplace & sliding doors to the backyard. A formal dining room, cozy living room w/ built in bookcase, & 1/2 bath w/ laundry round out the amazing 1st floor. The massive 23 x 22 ft cathedraled family room features tongue & groove ceiling, wood floors, double sided fireplace & Dry Bar. Generously sized bedrooms including master suite with walk-in closet & master bath. The open basement with garage access affords opportunities for flex space or to be finished. Enjoy peace & privacy outdoors on your farmers porch, double patios, or flat backyard. Don't miss out!
Location
State MA
County Worcester
Zoning Res
Direction 146 to W Main St. Take Singletary Ave to Bond Hollow Rd in Sutton. Pink Pig mailbox.
Rooms
Family Room Skylight, Cathedral Ceiling(s), Ceiling Fan(s), Flooring - Hardwood, High Speed Internet Hookup, Open Floorplan
Basement Full, Walk-Out Access, Interior Entry, Garage Access, Concrete
Primary Bedroom Level Second
Dining Room Flooring - Hardwood
Kitchen Wood / Coal / Pellet Stove, Flooring - Stone/Ceramic Tile, Window(s) - Bay/Bow/Box, Dining Area, Pantry, Countertops - Stone/Granite/Solid, Breakfast Bar / Nook, Deck - Exterior, Exterior Access, Open Floorplan, Recessed Lighting, Slider, Stainless Steel Appliances, Peninsula
Interior
Heating Baseboard, Oil
Cooling None
Flooring Wood, Tile, Carpet
Fireplaces Number 1
Fireplaces Type Family Room
Appliance Range, Dishwasher, Microwave, Vacuum System, Water Softener, Oil Water Heater, Tank Water Heater, Utility Connections for Electric Range, Utility Connections for Electric Dryer
Laundry Flooring - Stone/Ceramic Tile, First Floor, Washer Hookup
Exterior
Exterior Feature Rain Gutters, Storage, Professional Landscaping, Sprinkler System, Garden, Stone Wall, Other
Garage Spaces 2.0
Fence Invisible
Community Features Public Transportation, Shopping, Pool, Tennis Court(s), Park, Walk/Jog Trails, Stable(s), Golf, Medical Facility, Laundromat, Bike Path, Conservation Area, Highway Access, House of Worship, Private School, Public School, T-Station, Other
Utilities Available for Electric Range, for Electric Dryer, Washer Hookup
Waterfront false
Waterfront Description Beach Front, Lake/Pond, 1 to 2 Mile To Beach, Beach Ownership(Other (See Remarks))
Roof Type Shingle
Parking Type Attached, Under, Storage, Paved Drive, Off Street, Paved
Total Parking Spaces 10
Garage Yes
Building
Lot Description Corner Lot, Wooded, Gentle Sloping
Foundation Concrete Perimeter
Sewer Private Sewer
Water Private
Schools
Elementary Schools Sutton
Middle Schools Sutton
High Schools Sutton
Others
Senior Community false
Read Less
Bought with Mary G. Wood • RE/MAX Executive Realty
GET MORE INFORMATION




