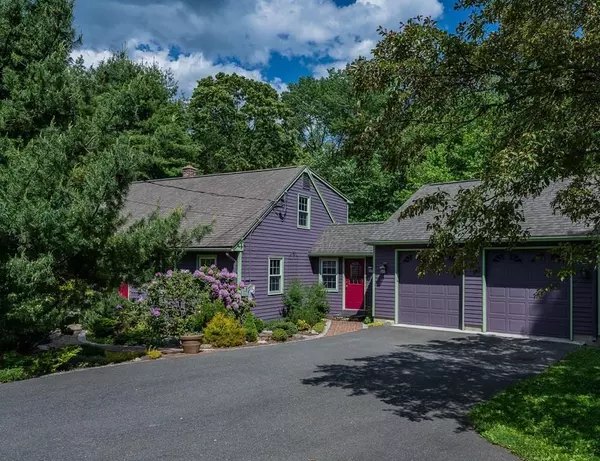For more information regarding the value of a property, please contact us for a free consultation.
590 Middle St Amherst, MA 01002
Want to know what your home might be worth? Contact us for a FREE valuation!

Our team is ready to help you sell your home for the highest possible price ASAP
Key Details
Sold Price $465,000
Property Type Single Family Home
Sub Type Single Family Residence
Listing Status Sold
Purchase Type For Sale
Square Footage 1,887 sqft
Price per Sqft $246
MLS Listing ID 72699249
Sold Date 10/15/20
Style Cape
Bedrooms 3
Full Baths 2
Year Built 1983
Annual Tax Amount $8,763
Tax Year 2020
Lot Size 1.200 Acres
Acres 1.2
Property Description
Eco-friendly, gardener's delight in South Amherst, nestled on an ideal 1.2 acre lot. The flexible floor plan plan includes mudroom with custom built-ins, family room w/ wood stove open to kitchen w/ quartz counter tops, semi-custom cabinets and center island...adjacent to 14x14 screened porch. Sizable dining room, welcoming living room, full bath & bedroom complete the first floor. There are 2 bedrooms and another full bath w/ glass-enclosed walk-in shower on the second floor. Partially finished basement for den/office/playroom/exercise room! Amenities include hardwood and tile flooring throughout, two A/C mini splits, 7.56 k@ solar array (2017) w/ approx 7 more years of SRECS available (per owner), heat pump HW tank & 2-car garage. All of this plus exterior deck, shed, lavish gardens of over 100 trees, flowering bushes and intentionally planted greenery for added privacy. Minutes to area schools, entertainment venues & major routes.
Location
State MA
County Hampshire
Area South Amherst
Zoning Res
Direction Bay Rd to Middle St. House on Right.
Rooms
Family Room Wood / Coal / Pellet Stove, Flooring - Hardwood, Exterior Access, Slider
Basement Full, Partially Finished, Interior Entry, Bulkhead, Sump Pump, Concrete
Primary Bedroom Level Second
Dining Room Flooring - Hardwood
Kitchen Flooring - Stone/Ceramic Tile, Countertops - Stone/Granite/Solid, Kitchen Island, Cabinets - Upgraded
Interior
Interior Features Closet, Mud Room, Bonus Room
Heating Baseboard, Oil, Wood Stove, Ductless
Cooling Ductless
Flooring Tile, Hardwood, Flooring - Stone/Ceramic Tile, Flooring - Wall to Wall Carpet
Appliance Range, Dishwasher, Disposal, Microwave, Washer, Dryer, Electric Water Heater, Water Heater, Utility Connections for Gas Range, Utility Connections for Electric Oven
Laundry In Basement
Exterior
Exterior Feature Rain Gutters, Storage, Professional Landscaping, Garden
Garage Spaces 2.0
Fence Fenced/Enclosed
Community Features Walk/Jog Trails, Conservation Area
Utilities Available for Gas Range, for Electric Oven
Waterfront false
Roof Type Shingle
Parking Type Attached, Paved Drive, Off Street, Paved
Total Parking Spaces 5
Garage Yes
Building
Lot Description Wooded, Cleared, Level
Foundation Concrete Perimeter
Sewer Public Sewer
Water Public
Schools
Elementary Schools Crocker Farm
Middle Schools Amherst
High Schools Amherst Reg Hs
Read Less
Bought with Holly Young • Delap Real Estate LLC
GET MORE INFORMATION




