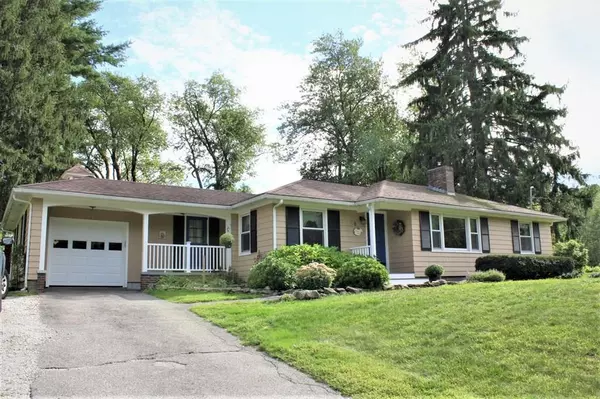For more information regarding the value of a property, please contact us for a free consultation.
9 Carleton Rd Millbury, MA 01527
Want to know what your home might be worth? Contact us for a FREE valuation!

Our team is ready to help you sell your home for the highest possible price ASAP
Key Details
Sold Price $340,500
Property Type Single Family Home
Sub Type Single Family Residence
Listing Status Sold
Purchase Type For Sale
Square Footage 1,344 sqft
Price per Sqft $253
MLS Listing ID 72720512
Sold Date 10/15/20
Style Ranch
Bedrooms 2
Full Baths 1
HOA Y/N false
Year Built 1950
Annual Tax Amount $3,670
Tax Year 2020
Lot Size 0.460 Acres
Acres 0.46
Property Description
**OFFERS DUE BY MON. 9/7 @ NOON** Well maintained hip roof Ranch located in a desirable location. Close to Rt 146, Mass Pike & shopping. 3rd Bedroom could be created by adding doors to the Office. H/W flooring throughout. Cabinet packed Kitchen w/ Center Island- Quartz Countertops & Newer Appliances w/ a combo dual fuel stove for cooking (2017). Exterior door to oversized 12x20 deck. Large DR for family gatherings. Tiled Bath w/ Laundry Chute. Double closets in Master. Washer/Dryer included. Ductless gas heater in garage w/ New garage door & opener (2020). Post and Beam 10x17 Shed (2014). Electric Fence w/ 3 collars included. Front Door (2018). House Painted (2017). Replaced Well Pump (2017). Septic Ejector Pump (2016). DR, LR, MB have replacement windows (2015). Replaceed Glass by kitchen sink (2020). Maintenance free Front Porch replaced w/ Trex decking & vinyl railings (2016). Roof (2005). Septic ~(2004). Fireplace in basement.
Location
State MA
County Worcester
Zoning res
Direction Rt 146 to Elmwood to Carleton
Rooms
Basement Full, Interior Entry, Sump Pump, Concrete
Primary Bedroom Level First
Dining Room Closet/Cabinets - Custom Built, Flooring - Hardwood
Kitchen Closet, Flooring - Hardwood, Dining Area, Countertops - Stone/Granite/Solid, Exterior Access, Slider, Stainless Steel Appliances, Gas Stove
Interior
Interior Features Closet/Cabinets - Custom Built, Office, Laundry Chute
Heating Baseboard, Oil
Cooling Window Unit(s), None
Flooring Tile, Hardwood, Flooring - Hardwood
Fireplaces Number 2
Fireplaces Type Living Room
Appliance Range, Dishwasher, Microwave, Refrigerator, Washer, Dryer, Oil Water Heater, Utility Connections for Gas Range, Utility Connections for Electric Oven, Utility Connections for Electric Dryer
Laundry Electric Dryer Hookup, In Basement, Washer Hookup
Exterior
Exterior Feature Rain Gutters, Storage
Garage Spaces 1.0
Fence Invisible
Community Features Shopping, Golf, Bike Path, Highway Access, House of Worship, Private School, Public School
Utilities Available for Gas Range, for Electric Oven, for Electric Dryer, Washer Hookup
Waterfront false
Roof Type Shingle
Parking Type Attached, Heated Garage, Paved Drive, Off Street, Paved
Total Parking Spaces 4
Garage Yes
Building
Foundation Block
Sewer Private Sewer
Water Private
Schools
Elementary Schools Shaw
Middle Schools Millbury
High Schools Millbury Hs
Others
Senior Community false
Read Less
Bought with Carolyn Crosby • Compass Realty Group, LLC
GET MORE INFORMATION




